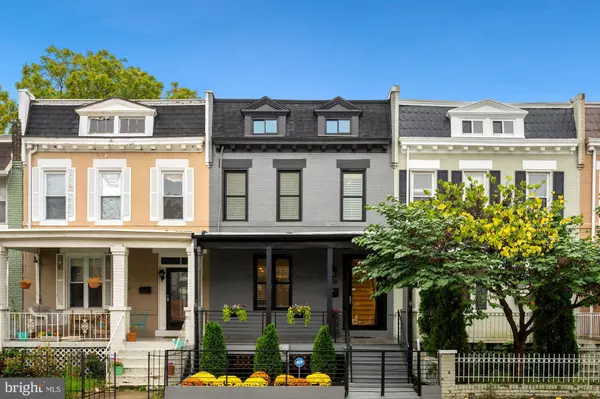For more information regarding the value of a property, please contact us for a free consultation.
438 KENYON NW Washington, DC 20010
Want to know what your home might be worth? Contact us for a FREE valuation!

Our team is ready to help you sell your home for the highest possible price ASAP
Key Details
Sold Price $1,000,000
Property Type Townhouse
Sub Type Interior Row/Townhouse
Listing Status Sold
Purchase Type For Sale
Square Footage 2,040 sqft
Price per Sqft $490
Subdivision Park View
MLS Listing ID DCDC2025458
Sold Date 02/22/22
Style Federal
Bedrooms 4
Full Baths 3
Half Baths 1
HOA Y/N N
Abv Grd Liv Area 1,360
Originating Board BRIGHT
Year Built 1911
Annual Tax Amount $6,647
Tax Year 2021
Lot Size 1,700 Sqft
Acres 0.04
Property Description
Offers are requested to be submitted prior to NOON on Tuesday Jan 25. Mint condition home in Park View renovated from top to bottom and front to back in 2018. From the expansive front porch to the beautiful open kitchen to the fantastic layout upstairs and the convenient fourth bedroom downstairs, this house checks all the boxes. No expense was spared from the TPO roof to the luxury bathrooms to the second washer and dryer hookup in the basement, and the home has been maintained exquisitely since then. On the main level, you will find coffered ceilings, an expansive carrera venato waterfall island, separate living and dining areas, custom plantation shutters, and 7.5 inch white oak wood floors. Upstairs features three bedrooms, two full baths, one en suite, and a stacked washer and dryer. In the lower level a bedroom with egress window and sitting area plus full bath and second washer dryer hookup and egress door make for an incredibly flexible space. In the back a beautiful deck leads to a two car parking pad with roll-up door. Blocks to Georgia and all the convenience of that corridor, the location is extremely convenient for a car free lifestyle however the parking pad in back eliminates the decision factor.
Location
State DC
County Washington
Zoning RF-1
Rooms
Basement Connecting Stairway, Daylight, Partial, Full, Fully Finished, Outside Entrance, Rear Entrance, Walkout Level, Walkout Stairs, Windows, Heated, Improved, Interior Access
Main Level Bedrooms 4
Interior
Hot Water Natural Gas
Heating Forced Air
Cooling Central A/C
Fireplace N
Heat Source Natural Gas
Laundry Basement, Dryer In Unit, Has Laundry, Hookup, Lower Floor, Washer In Unit, Upper Floor
Exterior
Garage Spaces 2.0
Fence Privacy, Rear, Decorative
Water Access N
Accessibility None
Total Parking Spaces 2
Garage N
Building
Story 3
Foundation Other
Sewer Public Sewer
Water Public
Architectural Style Federal
Level or Stories 3
Additional Building Above Grade, Below Grade
New Construction N
Schools
School District District Of Columbia Public Schools
Others
Pets Allowed Y
Senior Community No
Tax ID 3049//0044
Ownership Fee Simple
SqFt Source Assessor
Special Listing Condition Standard
Pets Allowed No Pet Restrictions
Read Less

Bought with Nathan J Guggenheim • Washington Fine Properties, LLC
GET MORE INFORMATION



