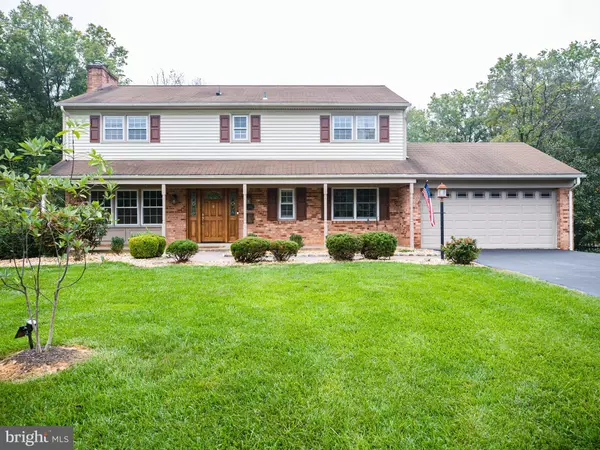For more information regarding the value of a property, please contact us for a free consultation.
3712 PRINCE WILLIAM DR Fairfax, VA 22031
Want to know what your home might be worth? Contact us for a FREE valuation!

Our team is ready to help you sell your home for the highest possible price ASAP
Key Details
Sold Price $1,185,000
Property Type Single Family Home
Sub Type Detached
Listing Status Sold
Purchase Type For Sale
Square Footage 4,200 sqft
Price per Sqft $282
Subdivision Mantua Hills
MLS Listing ID VAFX2029702
Sold Date 03/18/22
Style Colonial
Bedrooms 5
Full Baths 3
Half Baths 1
HOA Y/N N
Abv Grd Liv Area 3,024
Originating Board BRIGHT
Year Built 1964
Annual Tax Amount $11,185
Tax Year 2022
Lot Size 0.651 Acres
Acres 0.65
Property Description
Move-in ready in Mantua!
This stunning colonial home features 5 bedrooms and 3.5 bathrooms, situated over 4,200 square feet. With more than $360,000 in upgrades and renovations, this home shows genuine pride of ownership and is certain to impress today's most discerning buyer.
Approaching the home, you will be pleased by the excellent curb appeal. With a well-manicured lawn and some expertly placed landscaping, your new home offers lots of natural beauty and charm on over half an acre. The front entry with a 2 car garage on the main level gives added convenience and additional storage.
The beautifully remodeled kitchen has a double sink, Silestone counters, Luxury Vinyl Plank flooring, lots of extra storage, and room for seating at the counter. The kitchen also features Kraftmaid cabinets with soft close drawers & doors, a double pantry, and a built-in trash/recycle bin. The breakfast area opens with sliding doors to the large deck with a retractable awning and uncovered BBQ area. The deck connects to a hot tub on your lower level patio. The private yard even includes your own 30 x 32 chipping area & putting green. The solar panels on the roof decrease future energy bills, and UV air scrubbers to keep the air and surfaces clean.
Your formal living room is spacious with lots of natural light, and it features a gas fireplace, which is sure to keep you warm on any brisk night. The large addition truly makes it unique and provides an open floor plan on multiple levels.
The gorgeous owner's suite boasts an idyllic sitting room with a cathedral ceiling, walk-in closet, and renovated bathroom. The bathroom has a large custom shower and heated floors. The upgrades continue with a jetted tub in the renovated main bathroom!
The lower level features a large family room with Luxury Vinyl Plank flooring, wood stove, built-ins, and a walkout to the brick patio with a hot tub. The lower living level features an additional en-suite with a full bathroom, a walk-in closet, and sliding doors to the backyard.
This popular Mantua community offers a convenient commuter location. Minutes to major roads, bus routes and the Vienna Metro. It is a coveted neighborhood with top-ranked schools, loads of community activities and a swim and tennis Club. The community is close to shopping, entertainment, and nearby parks and trail access!
This home is calling your name, but it won't last long!
Location
State VA
County Fairfax
Zoning 120
Direction Southwest
Rooms
Other Rooms Living Room, Dining Room, Primary Bedroom, Bedroom 2, Bedroom 3, Bedroom 4, Bedroom 5, Kitchen, Den, Breakfast Room, Recreation Room, Storage Room, Utility Room, Bathroom 2, Bathroom 3, Primary Bathroom, Half Bath
Basement Connecting Stairway, Daylight, Partial, Outside Entrance, Rear Entrance, Full, Interior Access, Space For Rooms, Other, Walkout Level
Interior
Interior Features Combination Dining/Living, Dining Area, Family Room Off Kitchen, Kitchen - Country, Kitchen - Table Space, Primary Bath(s), Wood Floors
Hot Water Natural Gas
Heating Forced Air
Cooling Central A/C
Flooring Ceramic Tile, Carpet, Hardwood, Vinyl
Fireplaces Number 2
Fireplaces Type Screen, Gas/Propane
Equipment Cooktop, Dishwasher, Disposal, Exhaust Fan, Oven - Wall, Range Hood, Refrigerator, Water Heater, Washer, Dryer
Furnishings No
Fireplace Y
Window Features Screens
Appliance Cooktop, Dishwasher, Disposal, Exhaust Fan, Oven - Wall, Range Hood, Refrigerator, Water Heater, Washer, Dryer
Heat Source Natural Gas
Laundry Dryer In Unit, Has Laundry, Washer In Unit
Exterior
Exterior Feature Porch(es)
Parking Features Garage - Front Entry
Garage Spaces 2.0
Fence Partially
Utilities Available Cable TV Available, Natural Gas Available, Phone Available, Electric Available, Water Available
Amenities Available Basketball Courts, Bike Trail, Pool - Outdoor, Jog/Walk Path, Party Room, Tennis Courts, Tot Lots/Playground
Water Access N
View Trees/Woods, Street
Roof Type Composite,Shingle
Street Surface Black Top,Access - On Grade
Accessibility None
Porch Porch(es)
Road Frontage City/County
Attached Garage 2
Total Parking Spaces 2
Garage Y
Building
Story 3
Foundation Brick/Mortar
Sewer Public Sewer
Water Public
Architectural Style Colonial
Level or Stories 3
Additional Building Above Grade, Below Grade
Structure Type Dry Wall
New Construction N
Schools
Elementary Schools Mantua
Middle Schools Frost
High Schools Woodson
School District Fairfax County Public Schools
Others
Pets Allowed Y
Senior Community No
Tax ID 0584 15 0134
Ownership Fee Simple
SqFt Source Assessor
Acceptable Financing Cash, Conventional, FHA, VA
Horse Property N
Listing Terms Cash, Conventional, FHA, VA
Financing Cash,Conventional,FHA,VA
Special Listing Condition Standard
Pets Allowed Case by Case Basis
Read Less

Bought with Phuong-Mai T Nguyen • Fairfax Realty Select


