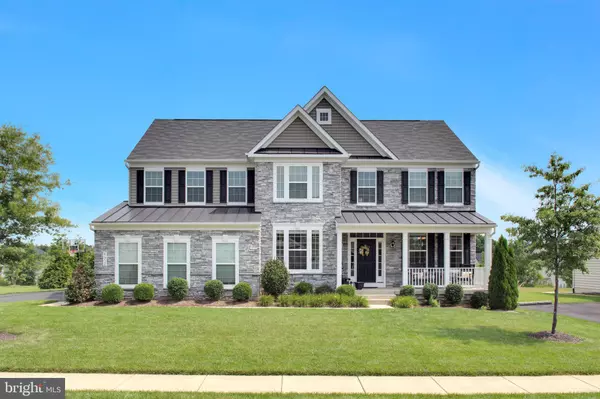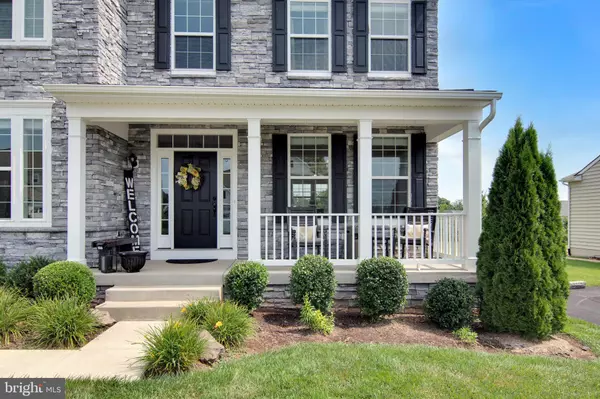For more information regarding the value of a property, please contact us for a free consultation.
40732 WITHERSPOON CT Aldie, VA 20105
Want to know what your home might be worth? Contact us for a FREE valuation!

Our team is ready to help you sell your home for the highest possible price ASAP
Key Details
Sold Price $997,888
Property Type Single Family Home
Sub Type Detached
Listing Status Sold
Purchase Type For Sale
Square Footage 4,565 sqft
Price per Sqft $218
Subdivision Aldie Estates
MLS Listing ID VALO2032202
Sold Date 08/31/22
Style Colonial
Bedrooms 4
Full Baths 3
Half Baths 1
HOA Fees $99/mo
HOA Y/N Y
Abv Grd Liv Area 3,065
Originating Board BRIGHT
Year Built 2017
Annual Tax Amount $7,591
Tax Year 2022
Lot Size 10,019 Sqft
Acres 0.23
Property Description
Richmond American Home was built in 2017 in sought-after Aldie and loaded with upgrades throughout. Schools are Hovatter elementary, Willard Middle, and Independence HS (CHECK with County for the 2022 year). With OVER 4,500 sq. ft. of living space and custom, selections are nothing short of PERFECTION! The main level with a great open floorplan concept includes a two-story foyer overlooked by a stunning staircase, home office, formal living room, separate dining room, family room, and perfect breakfast nook/sunroom off the kitchen. The home office enjoys abundant natural lighting and looks out onto your large flat front yard. You will LOVE this gourmet kitchen, with upgraded countertops, cabinets, and stainless-steel appliances. Other highlights are tile backsplash, and a large island that seats four not to mention the oversized breakfast nook overlooking your elevated flat private yard with plenty of space for a great deck or patio. The family room sits perfectly off the kitchen, is loaded with natural light and the gas fireplace will make it the go-to spot in the winter. Upstairs the oversized primary bedroom includes a lovely sitting room, and direct access to the walk-in closet is just steps away from your luxury bath. The bright and open, beautifully appointed luxury bathroom with twin sinks, upgraded cabinets, and counters to match the kitchen. Upgraded plumbing and lighting fixtures throughout with custom tile and shower glass. It also has a large soaking tub and private water closet and enjoys ample lighting from the two corner windows. Down the hall is the laundry closet equipped with upgraded washer and dryer units. Further down the hall, you will find three additional bedrooms separated by a shared bathroom. The lower level provides multiple spaces to entertain. One of which has wall and ceiling speakers in a 5.1 configuration ready for your AV receiver and flat panel TV. Just steps away from your private bar with plenty of space for some drinks and entertainment. Another bonus area off the rec-room is great for kid's games, toys, etc. Additionally, you will find a substantial fifth bedroom (needs door currently NTC) and a full bathroom. The lower level also has a mechanical room that doubles as a storage room. Easy access to Dulles Airport, Shopping, Restaurants, Vineyards, Commuter Routes, and Future Metro Rail Extension. You Don't want to miss this one!!
Location
State VA
County Loudoun
Zoning TR1UBF
Rooms
Other Rooms Living Room, Dining Room, Primary Bedroom, Sitting Room, Bedroom 2, Bedroom 3, Bedroom 4, Kitchen, Family Room, Foyer, Breakfast Room, Laundry, Other, Office, Recreation Room, Storage Room, Bathroom 2, Primary Bathroom, Full Bath, Half Bath
Basement Daylight, Partial, Connecting Stairway, Fully Finished, Heated, Interior Access, Outside Entrance, Rear Entrance, Walkout Stairs, Windows
Interior
Interior Features Attic, Bar, Breakfast Area, Built-Ins, Carpet, Ceiling Fan(s), Chair Railings, Combination Dining/Living, Crown Moldings, Dining Area, Double/Dual Staircase, Family Room Off Kitchen, Floor Plan - Open, Kitchen - Gourmet, Kitchen - Island, Recessed Lighting, Soaking Tub, Upgraded Countertops, Walk-in Closet(s), Wet/Dry Bar, Window Treatments, Wood Floors
Hot Water Natural Gas
Heating Central
Cooling Central A/C
Flooring Carpet, Ceramic Tile, Hardwood
Fireplaces Number 1
Fireplaces Type Gas/Propane, Mantel(s)
Equipment Built-In Microwave, Dishwasher, Disposal, Dryer, Exhaust Fan, Icemaker, Refrigerator, Stainless Steel Appliances, Washer, Water Heater, Cooktop, Oven - Double
Fireplace Y
Window Features Vinyl Clad,Double Hung
Appliance Built-In Microwave, Dishwasher, Disposal, Dryer, Exhaust Fan, Icemaker, Refrigerator, Stainless Steel Appliances, Washer, Water Heater, Cooktop, Oven - Double
Heat Source Natural Gas
Laundry Upper Floor
Exterior
Exterior Feature Porch(es)
Parking Features Garage - Side Entry, Built In
Garage Spaces 2.0
Water Access N
Roof Type Shingle
Accessibility Other
Porch Porch(es)
Attached Garage 2
Total Parking Spaces 2
Garage Y
Building
Lot Description Cul-de-sac, Front Yard, Level, Premium, Rear Yard, SideYard(s)
Story 3
Foundation Concrete Perimeter
Sewer Public Sewer
Water Public
Architectural Style Colonial
Level or Stories 3
Additional Building Above Grade, Below Grade
Structure Type 2 Story Ceilings,Dry Wall
New Construction N
Schools
Middle Schools Willard
High Schools Independence
School District Loudoun County Public Schools
Others
HOA Fee Include Common Area Maintenance,Snow Removal,Trash
Senior Community No
Tax ID 285163831000
Ownership Fee Simple
SqFt Source Assessor
Acceptable Financing Cash, Conventional, FHA, VA, VHDA
Horse Property N
Listing Terms Cash, Conventional, FHA, VA, VHDA
Financing Cash,Conventional,FHA,VA,VHDA
Special Listing Condition Standard
Read Less

Bought with Ruth Yehdego • Classic Realty, Ltd.


