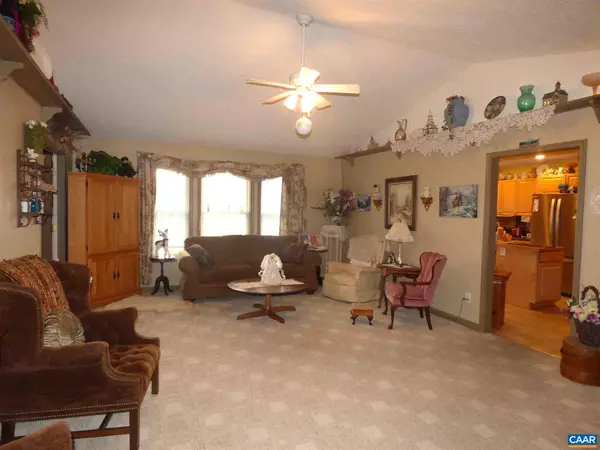For more information regarding the value of a property, please contact us for a free consultation.
116 MEADOW GREEN CT CT Amherst, VA 24521
Want to know what your home might be worth? Contact us for a FREE valuation!

Our team is ready to help you sell your home for the highest possible price ASAP
Key Details
Sold Price $240,000
Property Type Townhouse
Sub Type End of Row/Townhouse
Listing Status Sold
Purchase Type For Sale
Square Footage 2,814 sqft
Price per Sqft $85
Subdivision None Available
MLS Listing ID 612710
Sold Date 04/29/21
Style Other
Bedrooms 3
Full Baths 3
HOA Fees $130/mo
HOA Y/N Y
Abv Grd Liv Area 1,552
Originating Board CAAR
Year Built 2001
Annual Tax Amount $1,312
Tax Year 2020
Lot Size 5,227 Sqft
Acres 0.12
Property Description
This light filled home allows you to live on one level with two bedrooms and two full baths, living room, dining room, kitchen, breakfast area, laundry closet and garage access all on the main level. The terrace walkout level is filled with great space from a separate office, a hobby/craft room, huge family room, another bedroom and full bath plus a utility and workshop area and a convenient storage room. Walk outside and you will enjoy your private patio overlooking a small pond. Lower level gives family members the opportunity to spread out and have privacy and is perfect for multi generational living. Tons of storage here...garage, multiple walk in closets, cupboards and storage room. Quaint Town of Amherst location.
Location
State VA
County Amherst
Zoning R3
Rooms
Other Rooms Living Room, Dining Room, Primary Bedroom, Kitchen, Family Room, Exercise Room, Office, Utility Room, Primary Bathroom, Full Bath, Additional Bedroom
Basement Fully Finished, Full, Interior Access, Outside Entrance, Walkout Level, Windows
Main Level Bedrooms 2
Interior
Interior Features Entry Level Bedroom
Heating Heat Pump(s)
Cooling Heat Pump(s)
Fireplace N
Exterior
Garage Other, Garage - Front Entry
Accessibility None
Attached Garage 1
Garage Y
Building
Story 1
Foundation Block
Sewer Public Sewer
Water Public
Architectural Style Other
Level or Stories 1
Additional Building Above Grade, Below Grade
New Construction N
Schools
Elementary Schools Amherst
Middle Schools Amherst
High Schools Amherst
School District Amherst County Public Schools
Others
Ownership Other
Special Listing Condition Standard
Read Less

Bought with SABRINA M. THOMPSON • LONG & FOSTER - CHARLOTTESVILLE
GET MORE INFORMATION



