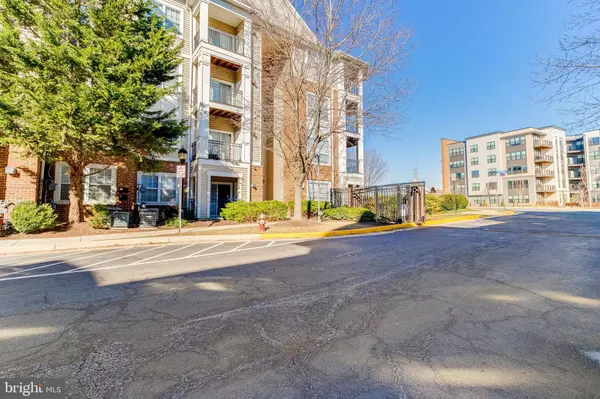For more information regarding the value of a property, please contact us for a free consultation.
12949 CENTRE PARK CIR #108 Herndon, VA 20171
Want to know what your home might be worth? Contact us for a FREE valuation!

Our team is ready to help you sell your home for the highest possible price ASAP
Key Details
Sold Price $261,000
Property Type Condo
Sub Type Condo/Co-op
Listing Status Sold
Purchase Type For Sale
Square Footage 813 sqft
Price per Sqft $321
Subdivision Bryson At Woodland Park
MLS Listing ID VAFX2044546
Sold Date 02/24/22
Style Contemporary
Bedrooms 1
Full Baths 1
Condo Fees $247/mo
HOA Y/N N
Abv Grd Liv Area 813
Originating Board BRIGHT
Year Built 2005
Annual Tax Amount $2,988
Tax Year 2021
Property Description
Luxury spacious condo in gated community. End unit, ground level; NO STAIRS to home. Largest model with 813 sf. NEW flooring, NEW HVAC and newer hot water heater (2018). Kitchen features granite countertops, stainless steelappliances and opens to large living area with a separate dining area. Step out and relax on the wrap around patio. In-unit laundry room PLUS a large storage closet. Lots of natural light. Large bedroom features a spacious walk-in closet.
1st level reserved garage parking space, covered and close to unit (additional parking space is available). Community amenities include fitness center, two pools, clubhouse and 24-hour on-site security & 24-hour concierge. Walking distance to restaurants and shops and close to Herndon-Monroe metro station. Unit is vacant and immediately available.
Location
State VA
County Fairfax
Zoning 402
Rooms
Main Level Bedrooms 1
Interior
Interior Features Crown Moldings, Dining Area, Upgraded Countertops, Ceiling Fan(s)
Hot Water Natural Gas
Cooling Central A/C
Equipment Dishwasher, Disposal, Dryer, Exhaust Fan, Refrigerator, Stove, Washer, Built-In Microwave
Fireplace N
Appliance Dishwasher, Disposal, Dryer, Exhaust Fan, Refrigerator, Stove, Washer, Built-In Microwave
Heat Source Natural Gas
Exterior
Amenities Available Club House, Common Grounds, Concierge, Gated Community, Pool - Outdoor, Swimming Pool, Community Center, Exercise Room, Game Room, Jog/Walk Path, Meeting Room, Party Room, Picnic Area, Reserved/Assigned Parking, Tot Lots/Playground
Waterfront N
Water Access N
Accessibility None
Garage N
Building
Story 1
Unit Features Garden 1 - 4 Floors
Sewer Public Sewer
Water Public
Architectural Style Contemporary
Level or Stories 1
Additional Building Above Grade, Below Grade
New Construction N
Schools
Elementary Schools Lutie Lewis Coates
Middle Schools Carson
High Schools Westfield
School District Fairfax County Public Schools
Others
Pets Allowed Y
HOA Fee Include Common Area Maintenance,Lawn Maintenance,Management,Pool(s),Recreation Facility,Security Gate,Snow Removal,Trash,Ext Bldg Maint
Senior Community No
Tax ID 0164 24110108
Ownership Condominium
Special Listing Condition Standard
Pets Description Number Limit
Read Less

Bought with Zabrine Watson • Compass
GET MORE INFORMATION



