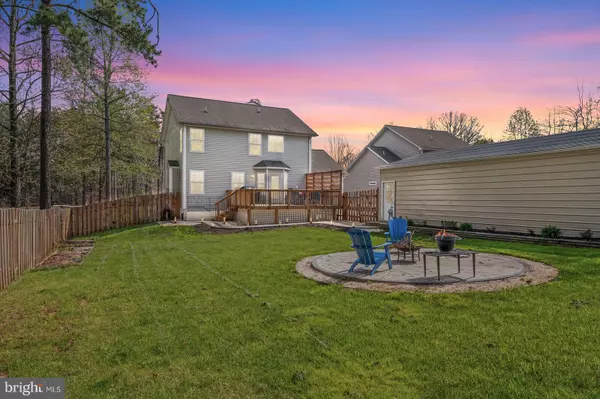For more information regarding the value of a property, please contact us for a free consultation.
745 GLEN COVE DR Ruther Glen, VA 22546
Want to know what your home might be worth? Contact us for a FREE valuation!

Our team is ready to help you sell your home for the highest possible price ASAP
Key Details
Sold Price $399,900
Property Type Single Family Home
Sub Type Detached
Listing Status Sold
Purchase Type For Sale
Square Footage 2,764 sqft
Price per Sqft $144
Subdivision Lake Land Or
MLS Listing ID VACV2001632
Sold Date 05/27/22
Style Colonial
Bedrooms 4
Full Baths 3
Half Baths 1
HOA Fees $95/ann
HOA Y/N Y
Abv Grd Liv Area 1,764
Originating Board BRIGHT
Year Built 2007
Annual Tax Amount $1,964
Tax Year 2021
Property Description
Welcome to 745 Glen Cove! This well-maintained Colonial features 4 bedrooms and 3.5 bathrooms, nestled on a quiet lane close to the back entrance in the sought-after Lake Land Or community. Centrally located between Fredericksburg and Richmond, you are minutes from interstate 95, shopping, restaurants, and much more. This charming home offers an open floorplan on the main level with gleaming hardwood flooring throughout, a modern paint scheme, and modern accents & lighting. The kitchen features granite countertops & stainless steel appliances. Laundry is located on the main level of the kitchen & another stackable washer and dryer are located in the basement. The home has been painted within the last few years, with all new carpet in 2021 on the upper level, recently remodeled lower level offers a huge rec room, another bedroom, full bathroom, stackable washer and dryer, a wet bar equipped with a refrigerator, sink, and built-in microwave. The oversized detached garage can fit 4 cars or perfect storage for your boat. The backyard is fully fenced with a large deck and stamped concrete walkway and fire pit making this an entertainer's dream! Some upgrades include HVAC new in 2021, stamped concrete in 2021, Deck in 2020, extensive lawn care, and much more! Resort-like living with two pools, two clubhouses, a gym, tennis courts, basketball courts, skeet range, archery range, dog park, two kids parks, and the lakes have beaches with pavilions at each lake. Security who patrol 24/7 and are on call as well. This home won't last long, schedule your showing today!
Location
State VA
County Caroline
Zoning R1
Rooms
Other Rooms Living Room, Dining Room, Primary Bedroom, Bedroom 2, Bedroom 3, Bedroom 4, Kitchen, Family Room, Laundry, Recreation Room, Bathroom 2, Bathroom 3, Primary Bathroom
Basement Full, Rear Entrance, Windows, Fully Finished, Outside Entrance, Walkout Level, Sump Pump
Interior
Interior Features Ceiling Fan(s), Carpet, Dining Area, Family Room Off Kitchen, Formal/Separate Dining Room, Kitchen - Eat-In, Primary Bath(s), Soaking Tub, Stall Shower, Tub Shower, Upgraded Countertops, Walk-in Closet(s), Window Treatments, Breakfast Area, Floor Plan - Open, Recessed Lighting, Wet/Dry Bar, Wood Floors
Hot Water Electric
Heating Heat Pump(s)
Cooling Central A/C
Fireplaces Number 1
Fireplaces Type Fireplace - Glass Doors, Gas/Propane, Mantel(s)
Equipment Built-In Microwave, Dryer, Washer, Dishwasher, Icemaker, Refrigerator, Extra Refrigerator/Freezer, Dryer - Gas, Exhaust Fan, Oven/Range - Gas, Stainless Steel Appliances, Washer/Dryer Stacked, Water Heater
Fireplace Y
Window Features Double Pane
Appliance Built-In Microwave, Dryer, Washer, Dishwasher, Icemaker, Refrigerator, Extra Refrigerator/Freezer, Dryer - Gas, Exhaust Fan, Oven/Range - Gas, Stainless Steel Appliances, Washer/Dryer Stacked, Water Heater
Heat Source Electric
Laundry Main Floor, Lower Floor, Dryer In Unit, Basement, Washer In Unit
Exterior
Exterior Feature Deck(s), Patio(s), Porch(es)
Garage Garage - Front Entry, Oversized, Inside Access, Garage - Side Entry, Garage Door Opener
Garage Spaces 9.0
Fence Fully, Privacy, Chain Link
Amenities Available Basketball Courts, Beach, Common Grounds, Community Center, Gated Community, Lake, Picnic Area, Pier/Dock, Pool - Outdoor, Security, Swimming Pool, Tennis Courts, Tot Lots/Playground, Water/Lake Privileges
Waterfront N
Water Access Y
Water Access Desc Canoe/Kayak,Private Access,Swimming Allowed,Fishing Allowed
Roof Type Shingle,Composite
Accessibility None
Porch Deck(s), Patio(s), Porch(es)
Attached Garage 1
Total Parking Spaces 9
Garage Y
Building
Lot Description Front Yard, Rear Yard, SideYard(s)
Story 3
Foundation Concrete Perimeter
Sewer On Site Septic
Water Public
Architectural Style Colonial
Level or Stories 3
Additional Building Above Grade, Below Grade
Structure Type Dry Wall,Vaulted Ceilings,2 Story Ceilings
New Construction N
Schools
School District Caroline County Public Schools
Others
HOA Fee Include Common Area Maintenance,Management,Pool(s),Road Maintenance,Security Gate,Snow Removal
Senior Community No
Tax ID 51A8-2-736
Ownership Fee Simple
SqFt Source Assessor
Security Features 24 hour security,Security Gate
Acceptable Financing Cash, Conventional, FHA, USDA, VA, VHDA
Listing Terms Cash, Conventional, FHA, USDA, VA, VHDA
Financing Cash,Conventional,FHA,USDA,VA,VHDA
Special Listing Condition Standard
Read Less

Bought with Shanetta Baughman • EXP Realty, LLC
GET MORE INFORMATION



