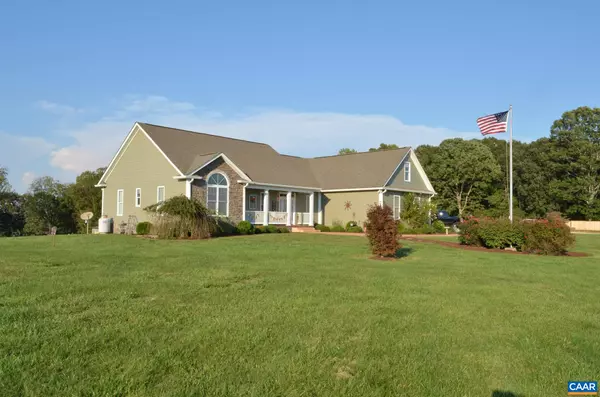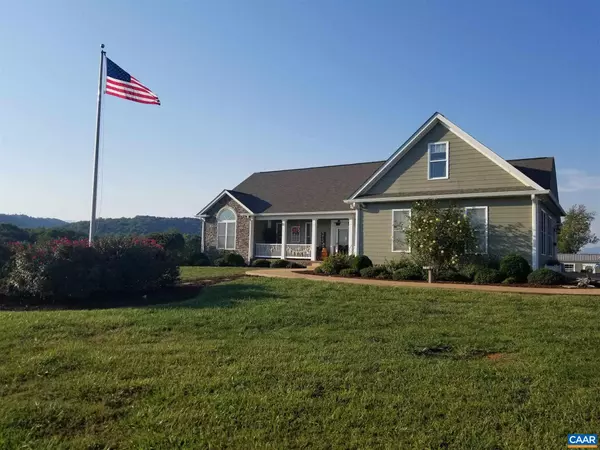For more information regarding the value of a property, please contact us for a free consultation.
197 ALCOCK RD Amherst, VA 24521
Want to know what your home might be worth? Contact us for a FREE valuation!

Our team is ready to help you sell your home for the highest possible price ASAP
Key Details
Sold Price $549,900
Property Type Single Family Home
Sub Type Detached
Listing Status Sold
Purchase Type For Sale
Square Footage 3,004 sqft
Price per Sqft $183
Subdivision None Available
MLS Listing ID 623407
Sold Date 02/14/22
Style Cape Cod
Bedrooms 3
Full Baths 2
Half Baths 1
HOA Y/N N
Abv Grd Liv Area 3,004
Originating Board CAAR
Year Built 2011
Annual Tax Amount $1,680
Tax Year 2021
Lot Size 6.000 Acres
Acres 6.0
Property Description
Builders Dream home. 3 Bedrooms, 2 1/2 baths. One level living with wide doorways for handicap accessibility. Great room with stone fireplace and gas log insert with Customer Hickory cabinets on each side. Hardwood floors throughout with ceramic tile in the bathrooms. Bonus room on 2nd level for Den/home office etc. Screened porch leading your way onto a stone patio and 27 ft above ground saltwater pool installed in 2020. Custom Hickory cabinets with granite counter tops. Dual fuel range stove in kitchen. 13 KW Active Solar system . Underground Dog fencing system in place. on 6 acres with views that are priceless. Oversized Steel 40 X 60 3 garage doors and 1 entry door. Metal building has rough-in for office and bathroom. Room for all. Must see Underground Dog fencing installed,Glass Front Cabinets,Granite Counter,Hickory Cabinets,Fireplace in Great Room
Location
State VA
County Amherst
Zoning A
Rooms
Other Rooms Primary Bedroom, Den, Great Room, Laundry, Additional Bedroom
Main Level Bedrooms 3
Interior
Interior Features Walk-in Closet(s), WhirlPool/HotTub, Breakfast Area, Kitchen - Eat-In, Kitchen - Island, Pantry, Recessed Lighting, Entry Level Bedroom, Primary Bath(s)
Heating Solar - Active
Cooling Central A/C
Flooring Ceramic Tile, Hardwood
Fireplaces Number 1
Fireplaces Type Gas/Propane
Equipment Washer/Dryer Hookups Only, Dishwasher, Microwave, Refrigerator, Energy Efficient Appliances, Cooktop
Fireplace Y
Window Features Double Hung,Insulated,Screens,Transom
Appliance Washer/Dryer Hookups Only, Dishwasher, Microwave, Refrigerator, Energy Efficient Appliances, Cooktop
Heat Source Propane - Owned
Exterior
Exterior Feature Patio(s), Porch(es), Screened
Garage Garage - Front Entry, Oversized
Fence Board, Other, Partially
View Mountain, Garden/Lawn
Roof Type Composite
Accessibility Wheelchair Mod, Other
Porch Patio(s), Porch(es), Screened
Road Frontage Public
Garage Y
Building
Lot Description Landscaping, Sloping, Open
Story 1.5
Foundation Block, Stone, Crawl Space
Sewer Septic Exists
Water Well
Architectural Style Cape Cod
Level or Stories 1.5
Additional Building Above Grade, Below Grade
Structure Type 9'+ Ceilings,Tray Ceilings
New Construction N
Schools
Elementary Schools Amherst
Middle Schools Amherst
High Schools Amherst
School District Amherst County Public Schools
Others
Senior Community No
Ownership Other
Security Features Surveillance Sys,Security System,Smoke Detector
Special Listing Condition Standard
Read Less

Bought with KEVIN TURNER • CENTURY 21 ALL-SERVICE
GET MORE INFORMATION



