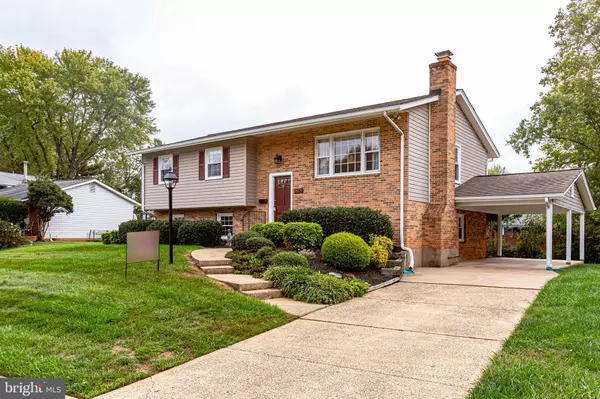For more information regarding the value of a property, please contact us for a free consultation.
9809 BOTSFORD RD Manassas, VA 20109
Want to know what your home might be worth? Contact us for a FREE valuation!

Our team is ready to help you sell your home for the highest possible price ASAP
Key Details
Sold Price $495,000
Property Type Single Family Home
Sub Type Detached
Listing Status Sold
Purchase Type For Sale
Square Footage 2,018 sqft
Price per Sqft $245
Subdivision Sudley
MLS Listing ID VAPW2000083
Sold Date 11/08/21
Style Split Foyer
Bedrooms 4
Full Baths 3
HOA Y/N N
Abv Grd Liv Area 1,205
Originating Board BRIGHT
Year Built 1969
Annual Tax Amount $4,625
Tax Year 2021
Lot Size 10,402 Sqft
Acres 0.24
Property Description
ORIGINAL OWNER SELLING HOME FOR THE FIRST TIME..ALL MAJOR UPDATES INCLUDE NEWER ARCHITECTURAL SHINGLE ROOF, VINYL SIDING AND SOFFITS, ENERGY EFFICIENT WINDOWS AND DOORS, NATURAL GAS FURNACE AND WATER HEATER..GOURMET KITCHEN WITH TILE FLOOR, GRANITE TOPS, SS APPLIANCES THAT INCLUDE COOKTOP, DOUBLE WALL OVEN, MICROWAVE, REFRIGERATOR AND DISHWASHER..BATHROOMS WITH MOSAIC TILE SURROUNDS AND FLOORS, UPGRADED TOILETS, VANITIES AND GRANITE TOPS, GLASS SHOWER DOOR..HARDWOOD FLOORS ON MAIN LEVEL AND CARPET IN THE LOWER LEVEL..BRICK FIREPLACE WITH NATURAL GAS LOGS..WOOD DECK OFF OF THE DINING ROOM AND SMALL PATIO OFF OF RECREATION ROOM IN LOWER LEVEL..ONE CAR CARPORT AND AMPLE STREET PARKING..PROPERTY IS NOT SUBJECT TO AN HOA..
Location
State VA
County Prince William
Zoning RPC
Rooms
Other Rooms Dining Room, Bedroom 2, Bedroom 3, Bedroom 4, Kitchen, Family Room, Bedroom 1, Recreation Room, Bathroom 1, Bathroom 2, Bathroom 3
Basement Daylight, Full, Fully Finished, Walkout Level, Windows
Main Level Bedrooms 3
Interior
Interior Features Dining Area, Family Room Off Kitchen, Entry Level Bedroom, Floor Plan - Traditional, Formal/Separate Dining Room, Kitchen - Eat-In, Kitchen - Gourmet, Kitchen - Table Space, Pantry, Recessed Lighting, Wood Floors
Hot Water Natural Gas
Heating Forced Air, Energy Star Heating System
Cooling Central A/C
Flooring Ceramic Tile, Hardwood, Wood
Fireplaces Number 1
Fireplaces Type Brick, Gas/Propane, Wood
Equipment Built-In Microwave, Cooktop, Dishwasher, Disposal, Oven - Double, Oven - Wall, Refrigerator, Stainless Steel Appliances, Water Heater
Fireplace Y
Window Features Double Hung,Double Pane,Energy Efficient,Insulated,Replacement,Screens,Vinyl Clad
Appliance Built-In Microwave, Cooktop, Dishwasher, Disposal, Oven - Double, Oven - Wall, Refrigerator, Stainless Steel Appliances, Water Heater
Heat Source Natural Gas
Laundry Basement, Washer In Unit, Dryer In Unit
Exterior
Exterior Feature Deck(s), Patio(s)
Garage Spaces 3.0
Utilities Available Cable TV Available, Electric Available, Natural Gas Available, Phone Available, Sewer Available, Water Available
Water Access N
Roof Type Architectural Shingle
Accessibility None
Porch Deck(s), Patio(s)
Total Parking Spaces 3
Garage N
Building
Lot Description Backs to Trees
Story 2
Foundation Block
Sewer Public Sewer
Water Public
Architectural Style Split Foyer
Level or Stories 2
Additional Building Above Grade, Below Grade
Structure Type Dry Wall
New Construction N
Schools
Elementary Schools Sudley
Middle Schools Unity Braxton
High Schools Unity Reed
School District Prince William County Public Schools
Others
Senior Community No
Tax ID 7697-92-9787
Ownership Fee Simple
SqFt Source Assessor
Special Listing Condition Standard
Read Less

Bought with Ckarla Asin • Coldwell Banker Realty
GET MORE INFORMATION



