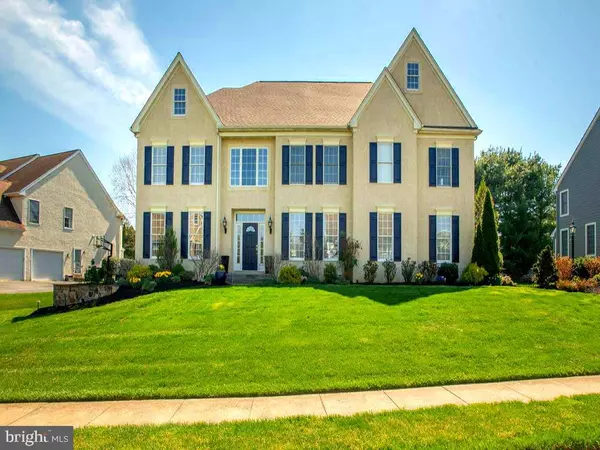For more information regarding the value of a property, please contact us for a free consultation.
5 BERKSHIRE #LOT 13 Greenville, DE 19807
Want to know what your home might be worth? Contact us for a FREE valuation!

Our team is ready to help you sell your home for the highest possible price ASAP
Key Details
Sold Price $1,099,000
Property Type Single Family Home
Sub Type Detached
Listing Status Sold
Purchase Type For Sale
Square Footage 5,173 sqft
Price per Sqft $212
Subdivision Stonewold
MLS Listing ID DENC2021676
Sold Date 06/03/22
Style Colonial
Bedrooms 4
Full Baths 4
Half Baths 1
HOA Fees $50/ann
HOA Y/N Y
Abv Grd Liv Area 4,675
Originating Board BRIGHT
Year Built 2001
Annual Tax Amount $8,120
Tax Year 2021
Lot Size 0.340 Acres
Acres 0.34
Lot Dimensions 148.30 x 130.70
Property Description
Absolute showcase of a home with the feel of new construction. This is the Fleetwood Model, the largest model built in the neighborhood. With over 250k in upgrades, this gorgeous home is situated on a cul-de -sac on a professionally landscaped lot with hardscape walkways. Over 6000 sqft of house with all the bells and whistles. 2 Story formal entry with classic turned staircase to open floor plan. First floor has custom moldings, hardwood floors, oversized windows and custom window treatments throughout. Living room dining room combination separated by built-in shelves. The dining room flows into the kitchen. The kitchen is fantastic featuring a center island with pendant lighting, 2 breakfast bars, stainless steel appliances, gas cooking, granite tops and tile backsplash. The eating area is beautiful with vaulted ceilings and 2 sets of triple windows allowing a ton of natural light and great sight lines. The family room has a cathedral ceiling with large sliding doors and transom windows leading to back deck, back staircase and a fireplace with custom mantel centerpiece. The first floor also has a very spacious home office, mudroom with extra storage and an oversized powder room. The second floor has 4 bedrooms and 3 bathrooms. 1 of the spare bedrooms has it's own full bathroom while the other 2 bedrooms share a Jack and Jill bathroom. All bedrooms have large closet space and ceiling fans. The hallway is extra wide and has a laundry area. The second floor is highlighted by an incredible owner's suite that gives the feeling of being on vacation. Stunning bedroom with tray ceiling and large sitting room/exercise area. A hallway was built leading to an incredible walk-in closet with custom shelving and storage areas. The bathroom is a 4 piece bathroom with soaking tub, 2-bowl vanity area with custom cabinetry and storage and an oversized walk-in shower with tile and built-in bench. The bathroom is pure luxury. The basement has been finished and is incredible. One half of the basement has a hobby area with full bathroom. The other half of the basement has a media room, game area and awesome bar complete with appliances, full sink, custom lighting and cabinetry. The deck was just put on last year and over looks a manicured yard with beautiful plantings and beds. There is a retractable awning to provide extra shading if desired. There is a turned 3 car garage and extra wide driveway to accommodate several cars. This house has built-in speakers throughout and an underground irrigation system A complete list of seller upgrades will be available with the listing as well as a stucco report that was just conducted. All that was required was minor caulking which has been corrected. SHOWINGS BEGIN SATURDAY 10:00 AM
Location
State DE
County New Castle
Area Hockssn/Greenvl/Centrvl (30902)
Zoning RES
Rooms
Other Rooms Living Room, Dining Room, Bedroom 2, Bedroom 3, Bedroom 4, Kitchen, Family Room, Bedroom 1, Laundry, Mud Room, Office, Media Room, Hobby Room
Basement Fully Finished
Interior
Hot Water Natural Gas
Heating Forced Air
Cooling Central A/C
Flooring Wood, Fully Carpeted, Tile/Brick
Fireplaces Number 1
Equipment Cooktop, Oven - Wall, Oven - Double, Oven - Self Cleaning, Dishwasher, Disposal
Fireplace Y
Appliance Cooktop, Oven - Wall, Oven - Double, Oven - Self Cleaning, Dishwasher, Disposal
Heat Source Natural Gas
Laundry Main Floor
Exterior
Exterior Feature Deck(s)
Parking Features Garage - Side Entry
Garage Spaces 3.0
Utilities Available Cable TV
Water Access N
Accessibility None
Porch Deck(s)
Attached Garage 3
Total Parking Spaces 3
Garage Y
Building
Lot Description Cul-de-sac, Level, Front Yard, Rear Yard
Story 2
Foundation Concrete Perimeter
Sewer Public Sewer
Water Public
Architectural Style Colonial
Level or Stories 2
Additional Building Above Grade, Below Grade
Structure Type Cathedral Ceilings,9'+ Ceilings
New Construction N
Schools
High Schools Alexis I. Dupont
School District Red Clay Consolidated
Others
HOA Fee Include Unknown Fee
Senior Community No
Ownership Fee Simple
SqFt Source Estimated
Security Features Security System
Acceptable Financing Conventional
Listing Terms Conventional
Financing Conventional
Special Listing Condition Standard
Read Less

Bought with Tatyana A Barrett • Redfin Corporation
GET MORE INFORMATION



