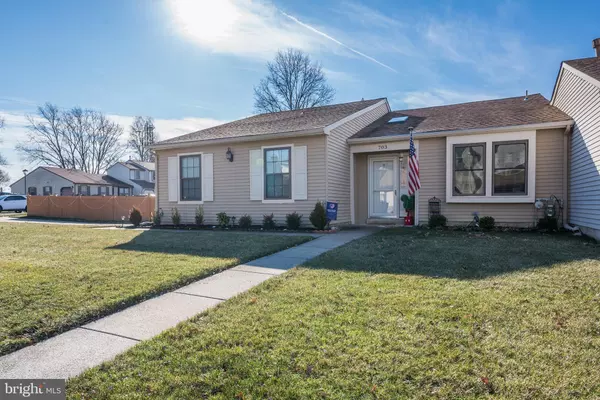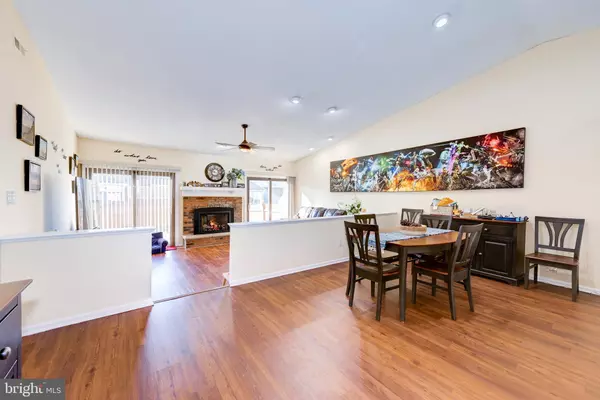For more information regarding the value of a property, please contact us for a free consultation.
703 JONATHAN LN Marlton, NJ 08053
Want to know what your home might be worth? Contact us for a FREE valuation!

Our team is ready to help you sell your home for the highest possible price ASAP
Key Details
Sold Price $320,000
Property Type Townhouse
Sub Type End of Row/Townhouse
Listing Status Sold
Purchase Type For Sale
Square Footage 1,520 sqft
Price per Sqft $210
Subdivision Orchards
MLS Listing ID NJBL2014426
Sold Date 03/08/22
Style Ranch/Rambler
Bedrooms 3
Full Baths 2
HOA Fees $65/mo
HOA Y/N Y
Abv Grd Liv Area 1,520
Originating Board BRIGHT
Year Built 1980
Annual Tax Amount $6,725
Tax Year 2021
Lot Size 8,712 Sqft
Acres 0.2
Lot Dimensions 0.00 x 0.00
Property Description
Location Location Location !! Welcome to this well maintained bright and airy 3 bedroom 2 full baths and 1 car garage rancher.
HVAC & Hot Water Heater - 2012 (prior owner)
Roof - 2017
Luxury Vinyl Plank throughout - 2017
Rear Sliders - 2017
Alarm components updated - 2017
Fence - 2018
Front Door - 2018
Irrigation & Drainage - 2018
Solar - Dec 2018 - 10 year loan, current balance $8,200 (payment is $112.25 per month), eligible for SRECs through 2028, generating about $1,400 annually.
ecobee Thermostat - 2019
Gas Fireplace including Chimney Inspection/Repair - 2020
New Garage and Bedroom Windows - 2021
Custom Closets & Garage Shelving - 2021
Landscaping updated - 2020/2021
Step out back through sliders leading to a great sized back yard, with patio and a custom grill, fully fenced.
Location
State NJ
County Burlington
Area Evesham Twp (20313)
Zoning MD
Rooms
Main Level Bedrooms 3
Interior
Hot Water Natural Gas
Heating Forced Air
Cooling Central A/C
Flooring Luxury Vinyl Plank, Ceramic Tile
Fireplaces Number 1
Fireplaces Type Brick, Gas/Propane
Fireplace Y
Heat Source Natural Gas
Laundry Main Floor
Exterior
Garage Garage - Side Entry
Garage Spaces 3.0
Fence Fully, Picket, Privacy
Waterfront N
Water Access N
Roof Type Shingle
Accessibility None
Attached Garage 1
Total Parking Spaces 3
Garage Y
Building
Lot Description Corner
Story 1
Foundation Slab
Sewer Public Sewer
Water Public
Architectural Style Ranch/Rambler
Level or Stories 1
Additional Building Above Grade, Below Grade
New Construction N
Schools
High Schools Cherokee H.S.
School District Evesham Township
Others
Pets Allowed Y
HOA Fee Include Common Area Maintenance,Pool(s)
Senior Community No
Tax ID 13-00006 02-00009
Ownership Fee Simple
SqFt Source Assessor
Acceptable Financing Cash, Conventional, FHA, VA
Listing Terms Cash, Conventional, FHA, VA
Financing Cash,Conventional,FHA,VA
Special Listing Condition Standard
Pets Description No Pet Restrictions
Read Less

Bought with Hailing Wang • HomeSmart First Advantage Realty
GET MORE INFORMATION



