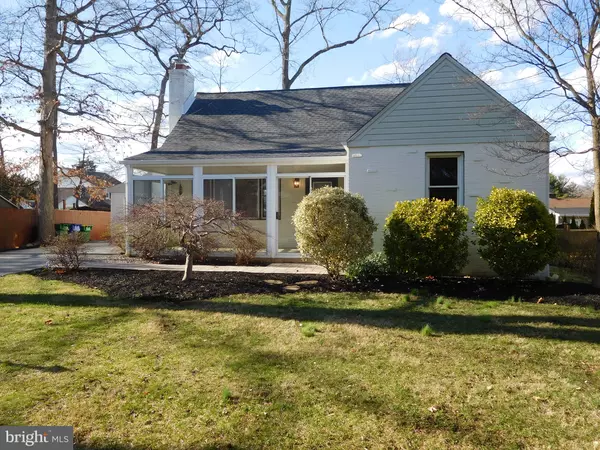For more information regarding the value of a property, please contact us for a free consultation.
503 WILSON RD Wilmington, DE 19803
Want to know what your home might be worth? Contact us for a FREE valuation!

Our team is ready to help you sell your home for the highest possible price ASAP
Key Details
Sold Price $365,000
Property Type Single Family Home
Sub Type Detached
Listing Status Sold
Purchase Type For Sale
Square Footage 2,904 sqft
Price per Sqft $125
Subdivision Bellewood
MLS Listing ID DENC2021050
Sold Date 05/23/22
Style Cape Cod
Bedrooms 3
Full Baths 2
HOA Y/N N
Abv Grd Liv Area 1,800
Originating Board BRIGHT
Year Built 1957
Annual Tax Amount $2,599
Tax Year 2021
Lot Size 6,534 Sqft
Acres 0.15
Lot Dimensions 70 X 110
Property Description
Updated, open, stylish 3br 2b Cape Cod on a landscaped lot in a convenient location near everything North. Flexible, comfortable, roomy floor plan. Recent roof on main house and entirely new roof on oversized garage w/openers and side door. Gas systems, salutary hot water heat and 2 zoned air conditioning with upper floor on remotes. Entry Porch/Sunroom w/new carpet tiles. Large Living Room with wood burning fireplace and separate but open Dining Room. Beautiful renovated Kitchen opens to Family Room and has new stainless deep sink and faucet, stove, dishwasher, refrigerator and microwave. New leather granite counters. Pantry closet with pullout shelves. Lots of recessed lighting in Kitchen and all new light fixtures, many with dimmers, in the entire house, except basement, although the seller recalls there may be a few ungrounded outlets. 2 doors from Kitchen to handsome terrace and side entrance to garage. First floor bedroom and first floor bath with deep entry closet. Upstairs, 2 more bedrooms and another full bath. Both tubs have been reglazed plus there are new vanities, shower heads and new white tile in the 2nd floor Bath. Entire interior of house, including closets, has been freshly painted. Oak hardwood floors throughout except for ceramic tile in kitchen and baths. Huge basement was also recently painted, has outside entrance, french drain system and is said to be rough plumbed for a powder room (believed accurate but should be verified by interested party). Laundry room has new taps for washer/dryer and new shutoff valves. LOTS of storage space and an extra refrigerator in basement and many doubled closets (some mirrored) and storage throughout the home. Off street parking for 3-4 cars in addition to garage.
Location
State DE
County New Castle
Area Brandywine (30901)
Zoning NC6.5
Rooms
Other Rooms Living Room, Dining Room, Primary Bedroom, Bedroom 2, Bedroom 3, Kitchen, Family Room, Sun/Florida Room, Laundry, Bathroom 2, Primary Bathroom
Basement Drainage System, Full, Improved, Outside Entrance, Rough Bath Plumb, Windows
Main Level Bedrooms 1
Interior
Interior Features Entry Level Bedroom, Family Room Off Kitchen, Upgraded Countertops, Wood Floors
Hot Water Natural Gas
Heating Hot Water
Cooling Central A/C, Ductless/Mini-Split, Zoned
Equipment Dishwasher, Disposal, Dryer, Extra Refrigerator/Freezer, Microwave, Oven/Range - Electric, Refrigerator, Stainless Steel Appliances, Washer, Water Heater
Fireplace Y
Appliance Dishwasher, Disposal, Dryer, Extra Refrigerator/Freezer, Microwave, Oven/Range - Electric, Refrigerator, Stainless Steel Appliances, Washer, Water Heater
Heat Source Natural Gas
Exterior
Parking Features Garage Door Opener, Oversized
Garage Spaces 1.0
Water Access N
Accessibility None
Total Parking Spaces 1
Garage Y
Building
Lot Description Front Yard, Landscaping, Level, Rear Yard
Story 2
Foundation Block
Sewer Public Sewer
Water Public
Architectural Style Cape Cod
Level or Stories 2
Additional Building Above Grade, Below Grade
New Construction N
Schools
School District Brandywine
Others
Senior Community No
Tax ID 06-102.00-008
Ownership Fee Simple
SqFt Source Estimated
Acceptable Financing Cash, FHA, VA
Listing Terms Cash, FHA, VA
Financing Cash,FHA,VA
Special Listing Condition Standard
Read Less

Bought with Megan Kerezsi • Keller Williams Real Estate - Media
GET MORE INFORMATION



