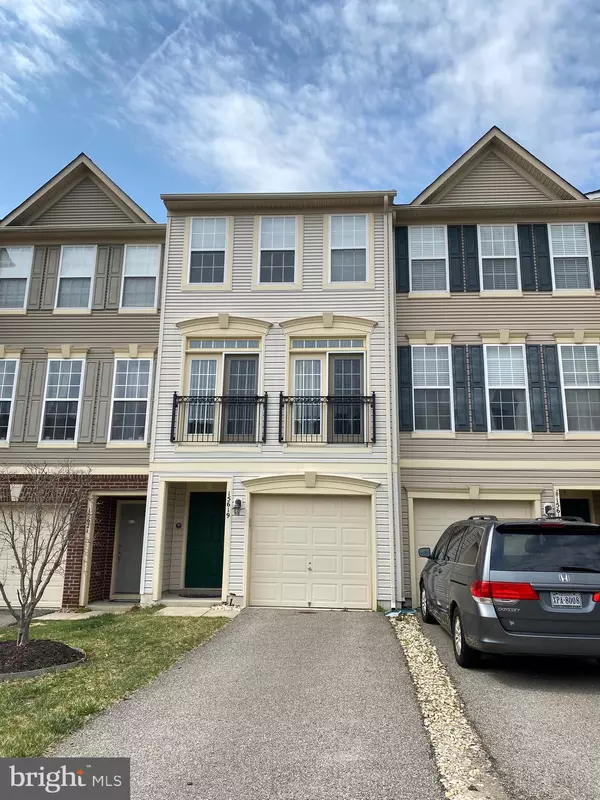For more information regarding the value of a property, please contact us for a free consultation.
15619 JOHN DISKIN CIR Woodbridge, VA 22191
Want to know what your home might be worth? Contact us for a FREE valuation!

Our team is ready to help you sell your home for the highest possible price ASAP
Key Details
Sold Price $401,000
Property Type Condo
Sub Type Condo/Co-op
Listing Status Sold
Purchase Type For Sale
Square Footage 1,725 sqft
Price per Sqft $232
Subdivision Rippon Landing
MLS Listing ID VAPW2023722
Sold Date 05/20/22
Style Colonial
Bedrooms 3
Full Baths 3
Half Baths 1
Condo Fees $220/mo
HOA Fees $80/mo
HOA Y/N Y
Abv Grd Liv Area 1,150
Originating Board BRIGHT
Year Built 2010
Annual Tax Amount $3,724
Tax Year 2021
Property Description
Bright and Open 1 car garage townhouse style condo, 3 levels sited on a special lot backing to common area and trees. 3 bedrooms, 3.5 bath. Open Main Level. 9-foot ceilings, large windows, and tons of natural sunlight. The sun-splashed gourmet kitchen boasts granite countertops, stainless steel appliances, and Bar Counter. Large Deck of the kitchen . Each of the three bedrooms includes its own full bathroom. Super convenient: the laundry room is on the upper level. W&D convey. Amazing location: Stonebridge Potomac Town Center, which includes Wegmans, Starbucks, Alamo Cinema Drafthouse, Uncle Julios, the Apple Store and more, is around 1.5 miles away! I95 is 2 stoplights away. Don't forget the VRE. HOA amenities include an outdoor swimming pool, and tennis court! Offers if Any will be reviewed Monday 04/11/2022 after 5pm.
Location
State VA
County Prince William
Zoning RPC
Rooms
Other Rooms Living Room, Dining Room, Primary Bedroom, Bedroom 2, Bedroom 3, Kitchen, Laundry
Basement Front Entrance, Daylight, Full, Walkout Level
Interior
Interior Features Combination Dining/Living, Kitchen - Eat-In, Upgraded Countertops, Primary Bath(s), Wood Floors, Floor Plan - Open
Hot Water Electric
Heating Forced Air
Cooling Central A/C
Equipment Washer/Dryer Hookups Only, Dishwasher, Oven - Self Cleaning, Refrigerator
Fireplace N
Appliance Washer/Dryer Hookups Only, Dishwasher, Oven - Self Cleaning, Refrigerator
Heat Source Natural Gas
Exterior
Garage Garage - Front Entry
Garage Spaces 1.0
Amenities Available Pool - Outdoor, Recreational Center, Tot Lots/Playground
Waterfront N
Water Access N
Roof Type Asphalt
Accessibility None
Attached Garage 1
Total Parking Spaces 1
Garage Y
Building
Story 3
Foundation Permanent
Sewer Public Sewer
Water Public
Architectural Style Colonial
Level or Stories 3
Additional Building Above Grade, Below Grade
Structure Type 9'+ Ceilings
New Construction N
Schools
School District Prince William County Public Schools
Others
Pets Allowed Y
HOA Fee Include Ext Bldg Maint,Management,Insurance,Pool(s),Recreation Facility,Snow Removal,Trash
Senior Community No
Tax ID 8290-98-4096.01
Ownership Condominium
Acceptable Financing Conventional, FHA, VA
Listing Terms Conventional, FHA, VA
Financing Conventional,FHA,VA
Special Listing Condition Standard
Pets Description No Pet Restrictions
Read Less

Bought with Stephanie A Hiner • Berkshire Hathaway HomeServices PenFed Realty
GET MORE INFORMATION



