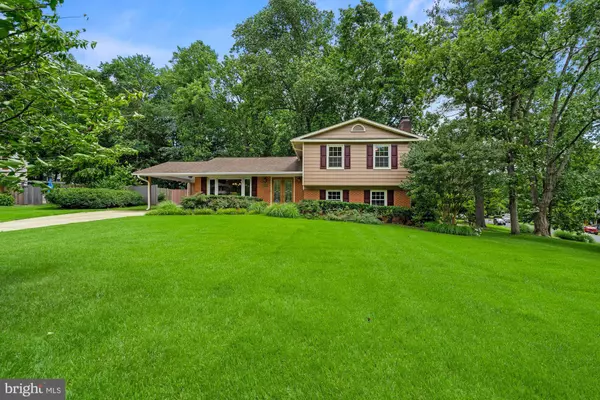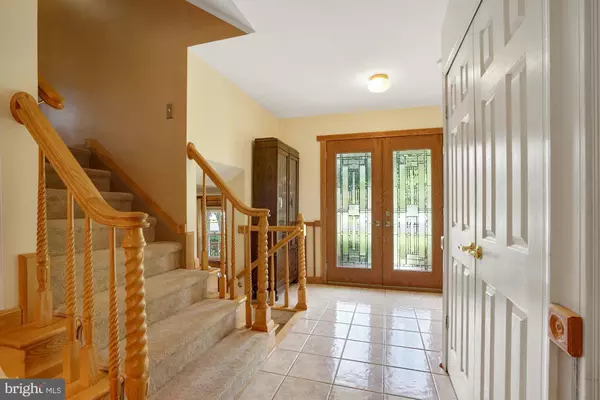For more information regarding the value of a property, please contact us for a free consultation.
8703 LOTHBURY CT Fairfax, VA 22031
Want to know what your home might be worth? Contact us for a FREE valuation!

Our team is ready to help you sell your home for the highest possible price ASAP
Key Details
Sold Price $800,000
Property Type Single Family Home
Sub Type Detached
Listing Status Sold
Purchase Type For Sale
Square Footage 2,233 sqft
Price per Sqft $358
Subdivision Sutton Place
MLS Listing ID VAFX2075844
Sold Date 07/29/22
Style Split Level
Bedrooms 4
Full Baths 2
Half Baths 1
HOA Y/N N
Abv Grd Liv Area 1,615
Originating Board BRIGHT
Year Built 1965
Annual Tax Amount $8,288
Tax Year 2021
Lot Size 0.459 Acres
Acres 0.46
Property Description
Welcome home to Sutton Place - one of the most desirable private neighborhoods within close proximity to the award winning Mosaic District and Dunn Loring Metro. This four bedroom, two and a half bath split-level home has over 2,200 square feet of finished living space and is sited on a beautiful .46 acre lot. The highly rated nearby schools include Mantua Elementary, Frost Middle, and Woodson High. The eat-in kitchen boasts upgraded maple cabinets, stainless steel appliances, and Silestone quartz countertops. The upper level has four bedrooms including the owners bedroom w/ en-suite bath & walk-in closet, and a hall bath. Additional features include hardwood floors, double pane windows, double glass prism front door, and custom wood accents throughout. Hot tub, deck, carport & detached garage. Walkable quiet neighborhood with mature trees and one entrance. Easy access to Gerry Connelly Cross County Trail. Mantua Swimming & Tennis Club membership available. Seller is a licensed real estate broker.
Location
State VA
County Fairfax
Zoning 120
Direction West
Rooms
Basement Fully Finished, Walkout Level
Interior
Interior Features Ceiling Fan(s), Attic, Carpet, Crown Moldings, Dining Area, Floor Plan - Open, Formal/Separate Dining Room, Kitchen - Eat-In, Kitchen - Island, Kitchen - Table Space, Pantry, Recessed Lighting, Stain/Lead Glass, Stall Shower, Upgraded Countertops, Walk-in Closet(s), Tub Shower
Hot Water Natural Gas
Heating Central, Forced Air
Cooling Central A/C, Ceiling Fan(s)
Fireplaces Number 1
Fireplaces Type Brick, Wood, Mantel(s), Screen
Equipment Built-In Microwave, Dishwasher, Disposal, Freezer, Icemaker, Refrigerator, Washer, Water Heater, Dryer - Electric, Dryer - Front Loading, Dual Flush Toilets, Energy Efficient Appliances, ENERGY STAR Clothes Washer, ENERGY STAR Dishwasher, ENERGY STAR Refrigerator, Exhaust Fan, Oven - Self Cleaning, Stainless Steel Appliances, Water Heater - High-Efficiency, Oven/Range - Gas
Furnishings No
Fireplace Y
Window Features Double Hung,Energy Efficient,ENERGY STAR Qualified,Screens,Vinyl Clad
Appliance Built-In Microwave, Dishwasher, Disposal, Freezer, Icemaker, Refrigerator, Washer, Water Heater, Dryer - Electric, Dryer - Front Loading, Dual Flush Toilets, Energy Efficient Appliances, ENERGY STAR Clothes Washer, ENERGY STAR Dishwasher, ENERGY STAR Refrigerator, Exhaust Fan, Oven - Self Cleaning, Stainless Steel Appliances, Water Heater - High-Efficiency, Oven/Range - Gas
Heat Source Natural Gas
Laundry Dryer In Unit, Washer In Unit, Has Laundry, Lower Floor
Exterior
Exterior Feature Deck(s), Porch(es)
Parking Features Garage - Front Entry
Garage Spaces 5.0
Water Access N
View Garden/Lawn
Roof Type Shingle
Accessibility 32\"+ wide Doors
Porch Deck(s), Porch(es)
Total Parking Spaces 5
Garage Y
Building
Lot Description Cul-de-sac, Front Yard, Rear Yard
Story 3
Foundation Slab, Crawl Space
Sewer Public Sewer
Water Public
Architectural Style Split Level
Level or Stories 3
Additional Building Above Grade, Below Grade
New Construction N
Schools
Elementary Schools Mantua
Middle Schools Frost
High Schools Woodson
School District Fairfax County Public Schools
Others
Pets Allowed Y
Senior Community No
Tax ID 0591 18 0033
Ownership Fee Simple
SqFt Source Assessor
Security Features Carbon Monoxide Detector(s),Smoke Detector
Acceptable Financing Cash, Conventional, FHA, VA
Listing Terms Cash, Conventional, FHA, VA
Financing Cash,Conventional,FHA,VA
Special Listing Condition Standard
Pets Allowed No Pet Restrictions
Read Less

Bought with Rima G Tannous • Long & Foster Real Estate, Inc.


