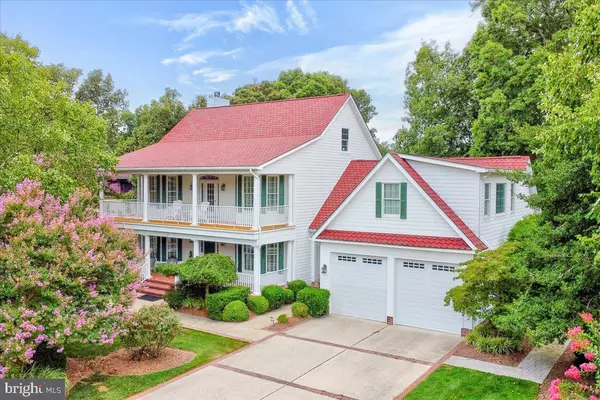For more information regarding the value of a property, please contact us for a free consultation.
31 ELEANOR LEE LN E Rehoboth Beach, DE 19971
Want to know what your home might be worth? Contact us for a FREE valuation!

Our team is ready to help you sell your home for the highest possible price ASAP
Key Details
Sold Price $1,750,000
Property Type Single Family Home
Sub Type Detached
Listing Status Sold
Purchase Type For Sale
Square Footage 3,000 sqft
Price per Sqft $583
Subdivision Canal Corkran
MLS Listing ID DESU2027604
Sold Date 10/07/22
Style Coastal,Manor,Traditional
Bedrooms 4
Full Baths 3
Half Baths 1
HOA Fees $160/qua
HOA Y/N Y
Abv Grd Liv Area 3,000
Originating Board BRIGHT
Year Built 2004
Annual Tax Amount $2,470
Tax Year 2021
Lot Size 0.270 Acres
Acres 0.27
Lot Dimensions 100.00 x 120.00
Property Description
Embiding that Southern Charleston Charm in Sussex County in one of the most sought after neighborhoods in Rehoboth Beach. Located just minutes from all the beach fun is the very Posh community of Canal Corkran and its Million Dollar homes. This home has only had one set of owners and was built with a local builder in 2004. It features a first floor ensuite with walk-in tile shower, soaking tub, walk in closets a traditional separate formal dining and family guests areas with a bonus family room Kitchen Combo. The Kitchen features GE Profile appliances, 5 Burner Gas Stone, and a generous work island. This combo is adorned with an enormous vaulted screened porch and lush plantings designed for the incredible entertainment that took place in this abode. This home expresses a life of well lived with treasures and appointments collected around the world. On the second level you will find 3 additional Bedrooms and 2 Baths and an enormous Artist Studio and even a costume changing room. There is so much to see and still room to add your own. Additional professional photos, drone shots, and virtual tour will be loaded weather permitting on Tuesday, Aug 23. Just imagine the Lemonade, tea or other libations you will be serving on these celebrity decks or the screened porch. Plenty of room for a pool!
Location
State DE
County Sussex
Area Lewes Rehoboth Hundred (31009)
Zoning MR
Direction Southeast
Rooms
Other Rooms Living Room, Dining Room, Bedroom 3, Bedroom 4, Kitchen, Family Room, Breakfast Room, Bedroom 1, Bathroom 2, Bonus Room
Main Level Bedrooms 1
Interior
Interior Features Built-Ins, Breakfast Area, Ceiling Fan(s), Combination Kitchen/Living, Dining Area, Entry Level Bedroom, Family Room Off Kitchen, Kitchen - Island, Recessed Lighting, Soaking Tub, Sprinkler System, Stall Shower, Studio, Upgraded Countertops, Walk-in Closet(s), Window Treatments, Wine Storage, Wood Floors, Formal/Separate Dining Room
Hot Water Tankless
Heating Heat Pump(s), Programmable Thermostat, Central, Forced Air
Cooling Central A/C
Flooring Hardwood, Ceramic Tile
Fireplaces Number 2
Fireplaces Type Gas/Propane, Wood
Equipment Built-In Microwave, Cooktop, Dishwasher, Disposal, Dryer, Oven - Self Cleaning, Oven - Wall, Refrigerator, Stainless Steel Appliances, Washer, Water Heater - Tankless, Built-In Range
Furnishings No
Fireplace Y
Window Features ENERGY STAR Qualified,Screens,Storm
Appliance Built-In Microwave, Cooktop, Dishwasher, Disposal, Dryer, Oven - Self Cleaning, Oven - Wall, Refrigerator, Stainless Steel Appliances, Washer, Water Heater - Tankless, Built-In Range
Heat Source Electric, Propane - Leased
Laundry Main Floor
Exterior
Exterior Feature Porch(es), Balcony, Screened
Parking Features Garage - Front Entry, Garage Door Opener, Additional Storage Area
Garage Spaces 6.0
Fence Fully
Utilities Available Cable TV Available, Electric Available, Phone Available, Propane
Water Access N
View Garden/Lawn
Roof Type Architectural Shingle
Street Surface Concrete
Accessibility None
Porch Porch(es), Balcony, Screened
Road Frontage Private
Attached Garage 2
Total Parking Spaces 6
Garage Y
Building
Lot Description Landscaping, Rear Yard
Story 2
Foundation Concrete Perimeter
Sewer Public Sewer
Water Public
Architectural Style Coastal, Manor, Traditional
Level or Stories 2
Additional Building Above Grade, Below Grade
Structure Type 9'+ Ceilings,Dry Wall
New Construction N
Schools
School District Cape Henlopen
Others
Pets Allowed Y
HOA Fee Include Pool(s)
Senior Community No
Tax ID 334-13.00-1345.00
Ownership Fee Simple
SqFt Source Assessor
Security Features Security System,Smoke Detector
Acceptable Financing Cash, Conventional
Horse Property N
Listing Terms Cash, Conventional
Financing Cash,Conventional
Special Listing Condition Standard
Pets Allowed Cats OK, Dogs OK
Read Less

Bought with CHRISTINA HAAG • Jack Lingo - Rehoboth


