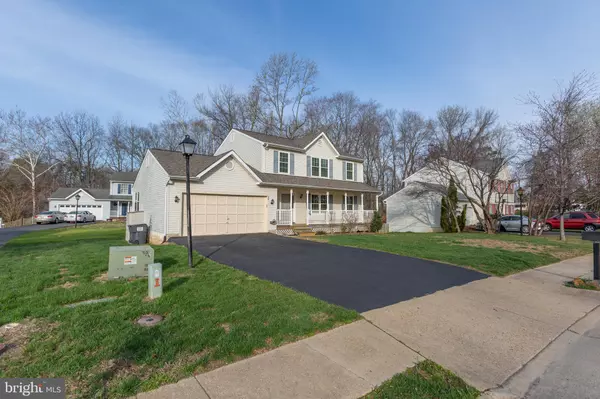For more information regarding the value of a property, please contact us for a free consultation.
36 DOROTHY LN Stafford, VA 22554
Want to know what your home might be worth? Contact us for a FREE valuation!

Our team is ready to help you sell your home for the highest possible price ASAP
Key Details
Sold Price $485,000
Property Type Single Family Home
Sub Type Detached
Listing Status Sold
Purchase Type For Sale
Square Footage 2,642 sqft
Price per Sqft $183
Subdivision Stone Hill Estates
MLS Listing ID VAST2009642
Sold Date 05/04/22
Style Traditional
Bedrooms 5
Full Baths 3
Half Baths 1
HOA Fees $10/ann
HOA Y/N Y
Abv Grd Liv Area 1,942
Originating Board BRIGHT
Year Built 1993
Annual Tax Amount $2,947
Tax Year 2021
Lot Size 10,193 Sqft
Acres 0.23
Property Description
DO YOU WANT LOCATION, CONVENIENCE, QUICK ENTERANCE TO I 95 & THE BACK GATE TO QUANTICO MILITARY BASE then this original owner home with 4 bed rooms and 2.5 baths, possible 5th bed room (NTC no window) with a full bath is for you* Custom kitchen and baths have been completely remodeled less than 2 years ago* Kitchen has high line cabinets, new counter tops, stainless appliances, flooring, lots of energy efficient lighting* A large dining/sunroom area leading to rear deck* Separate dining room/family room has a wood burning fireplace connecting to an office/den* Living room and office /den are connecting, flat screen TV conveys* All new carpeting and flooring throughout the entire house* hot water heater was just replaced* Primary bed room full bath that has been completely remodeled, flat screen TV conveys* Newer roof and dual pain windows 2 years ago* Separate hobby/ work area, large finished rec room with walk out to back yard*Large laundry room with clothes folding counter and cabinets* 2 car garage with storage* Close to Quantico military base, hospital, shopping* DON'T MISS THIS HOME it won't last long on this market* Rear deck is structurally sound could use new decking "AS IS"
Location
State VA
County Stafford
Zoning R1
Rooms
Other Rooms Living Room, Dining Room, Primary Bedroom, Bedroom 2, Bedroom 3, Bedroom 4, Bedroom 5, Kitchen, Family Room, Laundry, Office, Recreation Room, Storage Room
Basement Fully Finished
Interior
Interior Features Attic, Carpet, Ceiling Fan(s), Combination Kitchen/Dining, Dining Area, Floor Plan - Traditional, Kitchen - Country, Kitchen - Eat-In, Kitchen - Table Space, Recessed Lighting, Walk-in Closet(s)
Hot Water Electric
Heating Heat Pump(s)
Cooling Heat Pump(s), Ceiling Fan(s), Central A/C
Fireplaces Number 1
Fireplaces Type Wood
Equipment Dishwasher, Disposal, Dryer - Electric, Exhaust Fan, Extra Refrigerator/Freezer, Icemaker, Microwave, Oven - Self Cleaning, Oven/Range - Electric, Refrigerator, Stainless Steel Appliances, Stove, Washer, Water Heater
Fireplace Y
Appliance Dishwasher, Disposal, Dryer - Electric, Exhaust Fan, Extra Refrigerator/Freezer, Icemaker, Microwave, Oven - Self Cleaning, Oven/Range - Electric, Refrigerator, Stainless Steel Appliances, Stove, Washer, Water Heater
Heat Source Electric
Laundry Has Laundry, Lower Floor
Exterior
Garage Garage - Front Entry, Garage Door Opener
Garage Spaces 2.0
Waterfront N
Water Access N
Accessibility None
Attached Garage 2
Total Parking Spaces 2
Garage Y
Building
Story 3
Foundation Concrete Perimeter
Sewer Public Sewer
Water Public
Architectural Style Traditional
Level or Stories 3
Additional Building Above Grade, Below Grade
New Construction N
Schools
Elementary Schools Kate Waller Barrett
Middle Schools Hh Poole
High Schools North Stafford
School District Stafford County Public Schools
Others
Senior Community No
Tax ID 20DD 1 107
Ownership Fee Simple
SqFt Source Assessor
Special Listing Condition Standard
Read Less

Bought with William H DePugh Jr. • CENTURY 21 New Millennium
GET MORE INFORMATION



