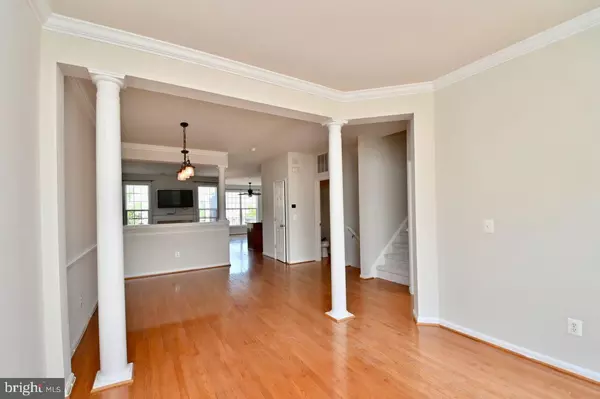For more information regarding the value of a property, please contact us for a free consultation.
2431 BATTERY HILL CIR Woodbridge, VA 22191
Want to know what your home might be worth? Contact us for a FREE valuation!

Our team is ready to help you sell your home for the highest possible price ASAP
Key Details
Sold Price $552,000
Property Type Townhouse
Sub Type Interior Row/Townhouse
Listing Status Sold
Purchase Type For Sale
Square Footage 2,806 sqft
Price per Sqft $196
Subdivision Rippon Landing
MLS Listing ID VAPW2029514
Sold Date 07/06/22
Style Colonial
Bedrooms 4
Full Baths 3
Half Baths 1
HOA Fees $61/qua
HOA Y/N Y
Abv Grd Liv Area 2,160
Originating Board BRIGHT
Year Built 2009
Annual Tax Amount $5,431
Tax Year 2022
Lot Size 2,352 Sqft
Acres 0.05
Property Description
STOP THE CAR! This humongous town home is hitting the market! With over 3200 sqft to fill with all that can fit!! When moving into this very young, beautiful home you will enjoy: Beautifully articulated curb appeal with a very spacious 2 car garage! Fully finished basment with a full bath, brand new hvac unit, Huge Master bedroom suite with onsuite masterbath, brand new carpet, brand new paint, granite counter tops, composite deck, maintenance free backyard with a conveying shed and so so much more! Home is vacant and move in ready!
Location
State VA
County Prince William
Zoning RPC
Rooms
Other Rooms Living Room, Dining Room, Primary Bedroom, Sitting Room, Bedroom 2, Bedroom 3, Bedroom 4, Kitchen, Family Room, Breakfast Room, Study, Sun/Florida Room, Laundry
Basement Full
Interior
Interior Features Kitchen - Gourmet, Kitchen - Island, Kitchen - Table Space, Family Room Off Kitchen, Dining Area, Breakfast Area, Built-Ins, Chair Railings, Crown Moldings, Window Treatments, Upgraded Countertops, Primary Bath(s), Wood Floors, Floor Plan - Open
Hot Water Natural Gas
Heating Forced Air
Cooling Central A/C
Fireplaces Number 1
Fireplaces Type Mantel(s)
Equipment Washer/Dryer Hookups Only, Cooktop, Dishwasher, Disposal, Dryer, Exhaust Fan, Icemaker, Microwave, Oven - Double, Refrigerator, Washer
Fireplace Y
Appliance Washer/Dryer Hookups Only, Cooktop, Dishwasher, Disposal, Dryer, Exhaust Fan, Icemaker, Microwave, Oven - Double, Refrigerator, Washer
Heat Source Natural Gas
Exterior
Garage Garage Door Opener, Garage - Front Entry
Garage Spaces 2.0
Amenities Available Club House, Common Grounds, Pool - Outdoor, Tot Lots/Playground
Waterfront N
Water Access N
Accessibility None
Attached Garage 2
Total Parking Spaces 2
Garage Y
Building
Story 3
Foundation Concrete Perimeter
Sewer Public Sewer
Water Public
Architectural Style Colonial
Level or Stories 3
Additional Building Above Grade, Below Grade
New Construction N
Schools
High Schools Freedom
School District Prince William County Public Schools
Others
Senior Community No
Tax ID 8390-08-4943
Ownership Fee Simple
SqFt Source Assessor
Special Listing Condition Standard
Read Less

Bought with Terri Y Lopez • EXP Realty, LLC
GET MORE INFORMATION



