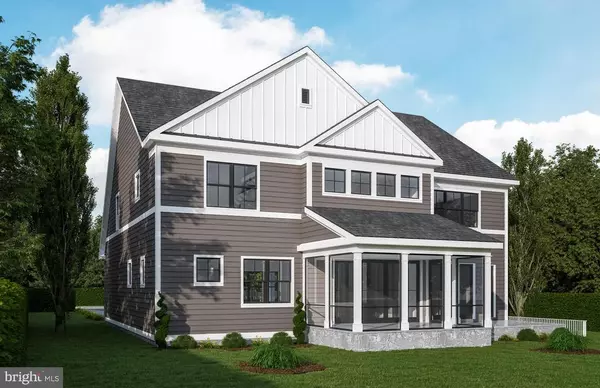For more information regarding the value of a property, please contact us for a free consultation.
6716 OLD CHESTERBROOK RD Mclean, VA 22101
Want to know what your home might be worth? Contact us for a FREE valuation!

Our team is ready to help you sell your home for the highest possible price ASAP
Key Details
Sold Price $2,049,999
Property Type Single Family Home
Sub Type Detached
Listing Status Sold
Purchase Type For Sale
Square Footage 6,588 sqft
Price per Sqft $311
Subdivision Mclean Manor
MLS Listing ID VAFX1182768
Sold Date 05/27/21
Style Craftsman
Bedrooms 6
Full Baths 5
Half Baths 1
HOA Y/N N
Abv Grd Liv Area 4,800
Originating Board BRIGHT
Year Built 2021
Annual Tax Amount $8,320
Tax Year 2021
Lot Size 10,500 Sqft
Acres 0.24
Property Description
Delivery May 2021! This Stunning New Home beautifully sits on a 10,500+/- SF lot and features a spacious 2 car garage, 6 bedrooms, 6 full spacious and luxurious bathrooms and 1 beautiful half bathroom. This craftsman style transitional home boasts over 6,500+/- square feet of modern living space. This dream home features 10 foot ceilings on the main level, office/bedroom and full bathroom on the main level, Pella windows, chef's gourmet kitchen, top of the line appliances, walk-in pantry, breakfast area, dining room, formal living room, modern gas fireplace, recessed lights, decora light switches, quartz countertops, open floor plan and natural solid hardwood flooring throughout. The Upper Level offers a luxurious owner's suite with a large sitting area and spa-like deluxe owner's bath and a large walk-in closet. Owner's bathroom features a freestanding tub, spacious shower with frameless glass enclosure and dual vanities. The upper Level also features 3 additional bedrooms. Home has an elevator shaft for a future upgrade. The finished basement includes a wet bar, exercise room, media room and spacious bedroom. This well-established neighborhood is located in the heart of Mclean featuring restaurants, shopping, and community activities. Easy commuter access to Tysons, DC, and the Silver Line Metro.
Location
State VA
County Fairfax
Zoning 130
Rooms
Basement Full, Fully Finished, Walkout Stairs
Main Level Bedrooms 1
Interior
Interior Features Bar, Breakfast Area, Butlers Pantry, Dining Area, Entry Level Bedroom, Family Room Off Kitchen, Floor Plan - Open, Formal/Separate Dining Room, Kitchen - Eat-In, Kitchen - Island, Recessed Lighting, Walk-in Closet(s), Wood Floors
Hot Water Natural Gas
Heating Central, Energy Star Heating System, Programmable Thermostat, Zoned, Forced Air
Cooling Central A/C
Fireplaces Number 1
Fireplaces Type Fireplace - Glass Doors, Gas/Propane
Equipment Built-In Microwave, Dishwasher, Disposal, Dryer, Washer, Energy Efficient Appliances, Icemaker, Range Hood, Refrigerator, Stainless Steel Appliances
Furnishings No
Fireplace Y
Window Features Energy Efficient,ENERGY STAR Qualified,Low-E,Vinyl Clad
Appliance Built-In Microwave, Dishwasher, Disposal, Dryer, Washer, Energy Efficient Appliances, Icemaker, Range Hood, Refrigerator, Stainless Steel Appliances
Heat Source Natural Gas, Electric
Laundry Upper Floor
Exterior
Parking Features Garage Door Opener, Garage - Front Entry, Inside Access
Garage Spaces 2.0
Water Access N
Roof Type Architectural Shingle
Accessibility Other
Attached Garage 2
Total Parking Spaces 2
Garage Y
Building
Story 3
Sewer Public Sewer
Water Public
Architectural Style Craftsman
Level or Stories 3
Additional Building Above Grade, Below Grade
Structure Type 9'+ Ceilings,Dry Wall
New Construction Y
Schools
Elementary Schools Kent Gardens
Middle Schools Longfellow
High Schools Mclean
School District Fairfax County Public Schools
Others
Senior Community No
Tax ID 0304 17 0114
Ownership Fee Simple
SqFt Source Assessor
Horse Property N
Special Listing Condition Standard
Read Less

Bought with Paul A Harders • Long & Foster Real Estate, Inc.

