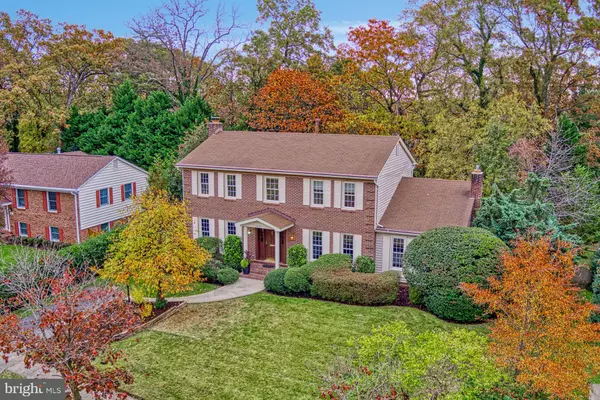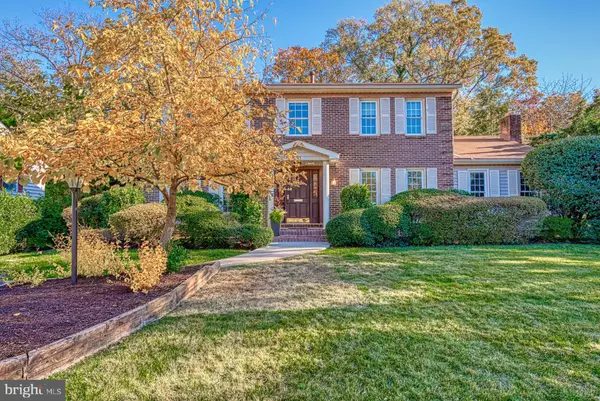For more information regarding the value of a property, please contact us for a free consultation.
1931 SHIVER DR Alexandria, VA 22307
Want to know what your home might be worth? Contact us for a FREE valuation!

Our team is ready to help you sell your home for the highest possible price ASAP
Key Details
Sold Price $901,000
Property Type Single Family Home
Sub Type Detached
Listing Status Sold
Purchase Type For Sale
Square Footage 3,284 sqft
Price per Sqft $274
Subdivision Hollin Glen
MLS Listing ID VAFX2019568
Sold Date 12/10/21
Style Colonial
Bedrooms 4
Full Baths 3
HOA Y/N N
Abv Grd Liv Area 2,396
Originating Board BRIGHT
Year Built 1970
Annual Tax Amount $8,513
Tax Year 2021
Lot Size 8,421 Sqft
Acres 0.19
Property Description
This is Hollin Glen! Welcome! Located on a quiet street, this postcard Brick-Front, Center Hall Colonial with a welcoming Front Porch is the perfect blend of past charm and modern elegance. The space in the home offers comfort, sophistication, with plenty of room to grow. The impressive room sizes, large eat-in kitchen and outdoor options, make this home perfect to work, learn, entertain and relax. As you see in the aerial photos of this home there is a rather unique feature which makes this home the envy of the neighborhood: Home Backs To Woods!
Refinished warm honey colored hardwood floors complete the upper level and most of the main level. The sophisticated living room with its dentil molding is a delightful space highlighted by a wood-burning fireplace with a classic crown molding and mantle.
The kitchen has access to the family room, living room & dining room. While the appliances, countertop and cabinets are not regarded as modern there is beauty in this large space which also enables you to access the brick patio and the fenced back yard with a shed. The family room which is generously sized much like the living room - is simply divine with its exposed beam and brick-front, gas fireplace. The dining room's location is off the foyer which is lovely because it is centrally located with easy access to the family room, living room or kitchen. Here is an unexpected feature on the main level: A full bath which can be accessed from the family room as well as a lovely laundry room with a door leading to the yard.
Transitioning to the upper level, you find four spacious bedrooms with two updated full baths. The sizable Primary Bedroom comes with a Walk-in Closet. Hurrah! The walk-up lower level is an unfinished open space which makes it the perfect blank canvas for you. Additionally, here are few things to note: Grounds have sprinkler system; All three levels have been newly painted; Wood Floors have been refinished; HVAC (2020) Roof (2015); Most all of the Windows & Patio Door (2010) A thorough update list can be found in the document portal.
Location
State VA
County Fairfax
Zoning 140
Rooms
Other Rooms Living Room, Dining Room, Primary Bedroom, Bedroom 2, Bedroom 3, Kitchen, Family Room, Basement, Foyer, Breakfast Room, Bedroom 1, Laundry, Primary Bathroom
Basement Full, Unfinished, Sump Pump, Walkout Stairs
Interior
Interior Features Breakfast Area, Crown Moldings, Dining Area, Exposed Beams, Floor Plan - Traditional, Formal/Separate Dining Room, Kitchen - Eat-In, Recessed Lighting, Sprinkler System, Walk-in Closet(s), Wood Floors, Air Filter System, Attic, Family Room Off Kitchen, Primary Bath(s), Tub Shower, Built-Ins, Chair Railings, Kitchen - Table Space
Hot Water Natural Gas
Heating Central
Cooling Central A/C
Flooring Wood, Ceramic Tile
Fireplaces Number 2
Fireplaces Type Brick, Fireplace - Glass Doors, Gas/Propane, Mantel(s), Wood
Equipment Cooktop, Dishwasher, Disposal, Dryer, Oven - Wall, Refrigerator, Washer, Water Heater
Fireplace Y
Appliance Cooktop, Dishwasher, Disposal, Dryer, Oven - Wall, Refrigerator, Washer, Water Heater
Heat Source Natural Gas
Laundry Main Floor
Exterior
Exterior Feature Patio(s)
Utilities Available Natural Gas Available
Water Access N
Accessibility None
Porch Patio(s)
Garage N
Building
Lot Description Backs to Trees
Story 3
Foundation Slab
Sewer Public Sewer
Water Public
Architectural Style Colonial
Level or Stories 3
Additional Building Above Grade, Below Grade
New Construction N
Schools
Elementary Schools Belle View
Middle Schools Sandburg
High Schools West Potomac
School District Fairfax County Public Schools
Others
Senior Community No
Tax ID 0933 24 0020
Ownership Fee Simple
SqFt Source Assessor
Special Listing Condition Standard
Read Less

Bought with Sarah Brown • Compass


