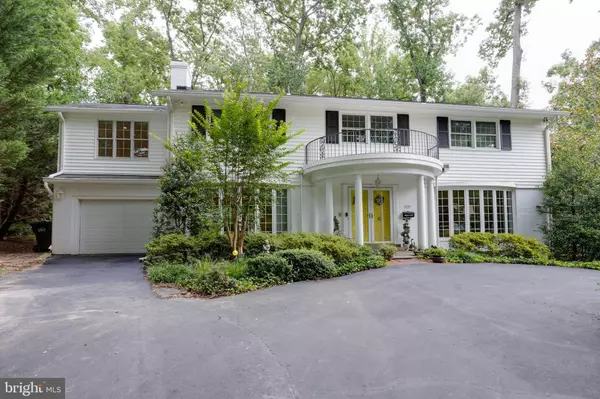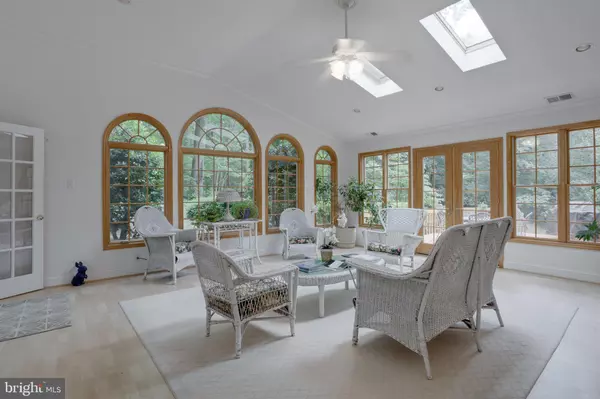For more information regarding the value of a property, please contact us for a free consultation.
3609 DORADO CT Fairfax, VA 22031
Want to know what your home might be worth? Contact us for a FREE valuation!

Our team is ready to help you sell your home for the highest possible price ASAP
Key Details
Sold Price $1,025,000
Property Type Single Family Home
Sub Type Detached
Listing Status Sold
Purchase Type For Sale
Square Footage 5,076 sqft
Price per Sqft $201
Subdivision Mantua Hills
MLS Listing ID VAFX2085694
Sold Date 10/07/22
Style Colonial
Bedrooms 4
Full Baths 3
Half Baths 1
HOA Y/N N
Abv Grd Liv Area 3,384
Originating Board BRIGHT
Year Built 1964
Annual Tax Amount $11,317
Tax Year 2022
Lot Size 0.525 Acres
Acres 0.53
Property Description
Stately Large Colonial Home on a Picturesque 0.52 Acre Parklike Lot located in the highly desirable Mantua neighborhood is ready for you to call HOME! As you drive down Dorado Court you will notice the home sits on a very quiet and tranquil cul-de-sac. Exiting your car and approaching the front door you are greeted by peaceful sounds of chirping birds and the curb appeal of many mature trees and beautiful shrubbery. Now at your trendy yellow front door you enter into a home that boasts of nearly 3,400 square feet on 1st and 2nd floors plus an additional full basement. The first floor offers a large living room, separate dining room, family room with gas fireplace, a 4 season sunroom adjoined by a 2 room office suite. In the 4 seasons sunroom you are bathed with natural light from windows all around and skylights.. The large sunroom addition space with its vaulted ceilings and many windows offers amazing views of the bright green spacious backyard and large deck, all perfect for entertaining, relaxing or playing with the family. The sunroom addition also offers the added bonus of two additional rooms, currently being used as an office but could also act as a legal 5th bedroom. Heading back out from the massive sunroom you can enter the kitchen with its updated white cabinets and granite counters that offer plenty of space for preparing meals. Stainless steel appliances offer the extra modern touch. A movable island is also present to provide additional prep space. Throughout the home you will notice mainly original oak flooring with occasional engineered flooring. As you go upstairs you will note the oak wood floors have all been newly refinished and are all shining and sparkling. Here there are 4 very spacious bedrooms, each with large closets, 2 full baths, an additional upstairs washer and dryer and 2 large walk-in closets with shelving. An additional bonus room off of one of the secondary bedrooms offers another space that could be used as a children's play area or an office. The basement area has a fireplace, large rec room with bar area, full bathroom, another large room and all new flooring throughout, either Luxury Vinyl Tile or carpeting. The abundant basement rec room offers plenty of room to have the family stretch out together and watch a movie or it could act as a perfect in-law suite with the built-in bar, extra den room that could act as a 5th or 6th bedroom as needed and a full bath. There is also a complete laundry room and storage closet in the basement. This is the perfect space for any family members or visitors who like to have their own private area. This home offers everything one could need and want. The school pyramid is one of the most sought after in the NOVA area being in the Matua Elementary, Frost Middle and Woodson H.S. pyramid. The home is located just a few blocks from Mantua Elementary school making it very convenient to walk or bike to school. An added feature with this home is the owner's eligibility for membership in the Mantua Swim and Tennis Club. A wide range of shopping options are very near such as Trader Joes, Safeway, Burlington Coat Factory, Home Goods and as well as many others, including the always hip Mosaic Center which is just a few miles away. The location is also a perfect commuter location being situated just a10 minute drive to the Vienna Metro, 495 and the I-66. Where would you find a home that offers you as much as what this home and this community does? This really is the perfect HOME and perfect location for YOU!!! See it today and make it your own.
Location
State VA
County Fairfax
Zoning 120
Rooms
Other Rooms Living Room, Dining Room, Primary Bedroom, Sitting Room, Bedroom 2, Bedroom 3, Bedroom 4, Kitchen, Family Room, Den, Foyer, Sun/Florida Room, Laundry, Other, Office, Recreation Room, Primary Bathroom, Full Bath, Half Bath
Basement Fully Finished
Interior
Interior Features Ceiling Fan(s), Window Treatments, Breakfast Area, Dining Area, Kitchen - Eat-In, Formal/Separate Dining Room, Primary Bath(s), Stall Shower, Tub Shower, Walk-in Closet(s), Wood Floors
Hot Water Natural Gas
Heating Forced Air
Cooling Central A/C
Fireplaces Number 2
Fireplaces Type Brick
Equipment Disposal, Refrigerator, Icemaker, Cooktop, Stove, Dishwasher, Oven - Wall, Washer, Dryer
Fireplace Y
Appliance Disposal, Refrigerator, Icemaker, Cooktop, Stove, Dishwasher, Oven - Wall, Washer, Dryer
Heat Source Natural Gas
Laundry Basement, Upper Floor
Exterior
Exterior Feature Deck(s)
Parking Features Garage - Front Entry, Garage Door Opener
Garage Spaces 1.0
Water Access N
View Trees/Woods
Accessibility None
Porch Deck(s)
Attached Garage 1
Total Parking Spaces 1
Garage Y
Building
Lot Description Trees/Wooded, Backs to Trees, Cul-de-sac, Private
Story 3
Foundation Other
Sewer Public Sewer
Water Public
Architectural Style Colonial
Level or Stories 3
Additional Building Above Grade, Below Grade
New Construction N
Schools
Elementary Schools Mantua
Middle Schools Frost
High Schools Woodson
School District Fairfax County Public Schools
Others
Senior Community No
Tax ID 0582 12 0077
Ownership Fee Simple
SqFt Source Assessor
Special Listing Condition Standard
Read Less

Bought with Sukhjiwan K Singh • Berkshire Hathaway HomeServices PenFed Realty


