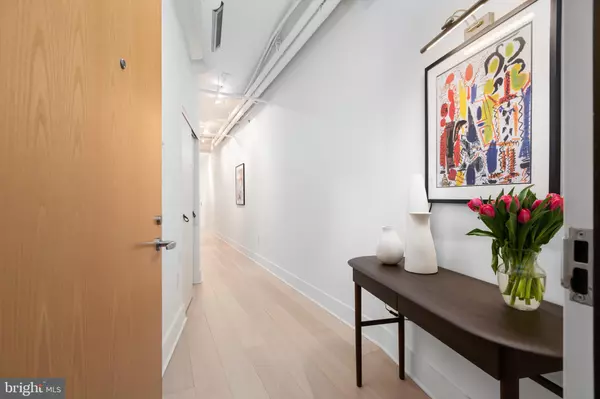For more information regarding the value of a property, please contact us for a free consultation.
1700 KALORAMA RD NW #311 Washington, DC 20009
Want to know what your home might be worth? Contact us for a FREE valuation!

Our team is ready to help you sell your home for the highest possible price ASAP
Key Details
Sold Price $1,000,000
Property Type Condo
Sub Type Condo/Co-op
Listing Status Sold
Purchase Type For Sale
Square Footage 1,454 sqft
Price per Sqft $687
Subdivision Mount Pleasant
MLS Listing ID DCDC2039008
Sold Date 03/25/22
Style Contemporary
Bedrooms 2
Full Baths 2
Condo Fees $710/mo
HOA Y/N N
Abv Grd Liv Area 1,454
Originating Board BRIGHT
Year Built 1918
Annual Tax Amount $6,565
Tax Year 2021
Property Description
Highly sought after Kalorama Lofts unit, nestled above it all in the "Pod". This unit has a unique, architecturally-significant, half-moon shape that is as subtle as it is unique. South and west-facing windows flood the unit and terrace in the evening with the brilliant colors and views of sunset-- a great "welcome home" after a long day at work. From the rear windows and the terrace there is a seasonal view of the Washington Monument. No expense was spared on the recent kitchen renovation with top-of-the-line maple cabinetry and waterfall edge quartz counters. There are in-drawer dividers/spice racks/refuse and two Lazy Susans, as well as a pantry cabinet that has pull-out shelves, one with electrical to make the perfect coffee station. The microwave is hidden behind doors to not detract from the aesthetic of the kitchen design. The Kohler Prolific Workstation kitchen sink and its accessories must be seen to be truly appreciated with adjustable drying racks, a cutting board, strainer, and more. Under-cabinet lighting is joined by under-cabinet electrical outlets so that they do not interfere with the stunning tile backsplash--it's all hidden away, out of view, and provides a substantial amount of outlets. VIKING professional-grade appliances--refrigerator, range hood, dishwasher, range/oven with convection, and wine refrigerator--round out this already gourmet kitchen. The living room is plumbed for a gas fireplace to add even more ambiance. The unit provides ample space for multiple sitting areas and a large dining table in the living room and dining room. The primary bedroom suite has a walk-in closet designed for two, as well as double-sinks and a massive walk-in shower, with yet another window (though still private). The secondary bedroom also features a walk-in closet. The secondary bathroom has wall-to-wall fossil stone, large-format tiles and an oversized bath-tub.
ADDITIONAL FEATURES:
* Soaring 10-foot ceilings
* Lutron light switches
* Pull down blinds in bedrooms
* New wood floors
* Audio wiring and speakers throughout
* New HVAC with extended warranty
* Very large additional storage space with electricity
* Garage parking
* Second parking space leased in adjacent building (please inquire if interested! Also available for purchase from separate owner!)
* Pet friendly building
* Multiple roof decks
* $710 monthly fee (combined Unit and Parking Space)
Harris Teeter is across the street, Adams Morgan is 2 blocks away with shops, restaurants, coffee and entertainment. Meridian Hill park is 2 blocks away, as well.
Location
State DC
County Washington
Zoning RC-3
Rooms
Main Level Bedrooms 2
Interior
Interior Features Combination Dining/Living, Combination Kitchen/Dining, Dining Area, Elevator, Entry Level Bedroom, Floor Plan - Open, Kitchen - Gourmet, Pantry, Sprinkler System, Tub Shower, Upgraded Countertops, Walk-in Closet(s), Water Treat System, Window Treatments, Wine Storage, Wood Floors, Other
Hot Water Other
Heating Central
Cooling Central A/C
Equipment Built-In Microwave, Dishwasher, Disposal, Dryer, Dryer - Front Loading, Freezer, Icemaker, Oven/Range - Gas, Range Hood, Refrigerator, Stainless Steel Appliances, Washer, Washer - Front Loading, Washer/Dryer Stacked, Water Dispenser
Fireplace N
Window Features Double Pane
Appliance Built-In Microwave, Dishwasher, Disposal, Dryer, Dryer - Front Loading, Freezer, Icemaker, Oven/Range - Gas, Range Hood, Refrigerator, Stainless Steel Appliances, Washer, Washer - Front Loading, Washer/Dryer Stacked, Water Dispenser
Heat Source Natural Gas
Laundry Dryer In Unit, Washer In Unit
Exterior
Parking Features Additional Storage Area, Covered Parking, Garage Door Opener, Inside Access
Garage Spaces 2.0
Amenities Available Elevator, Extra Storage, Other
Water Access N
View City, Other
Accessibility Elevator
Attached Garage 1
Total Parking Spaces 2
Garage Y
Building
Story 1
Sewer Public Sewer
Water Public
Architectural Style Contemporary
Level or Stories 1
Additional Building Above Grade, Below Grade
New Construction N
Schools
School District District Of Columbia Public Schools
Others
Pets Allowed Y
HOA Fee Include Management,Water,Trash,Snow Removal,Common Area Maintenance,Custodial Services Maintenance,Ext Bldg Maint,Reserve Funds,Sewer
Senior Community No
Tax ID 2567//2324
Ownership Condominium
Security Features Intercom,Fire Detection System
Special Listing Condition Standard
Pets Description Dogs OK, Cats OK
Read Less

Bought with John J Dahill • Long & Foster Real Estate, Inc.
GET MORE INFORMATION



