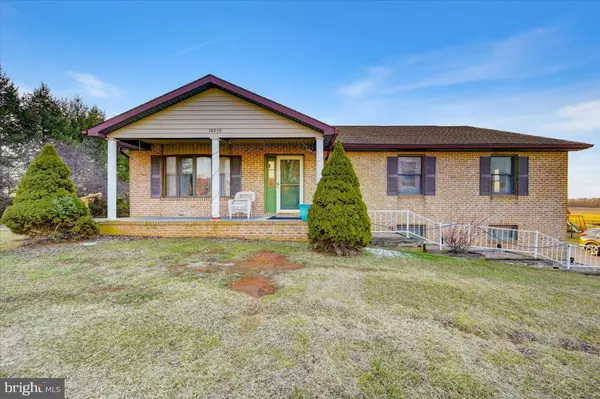For more information regarding the value of a property, please contact us for a free consultation.
14059 HARBAUGH CHURCH RD Waynesboro, PA 17268
Want to know what your home might be worth? Contact us for a FREE valuation!

Our team is ready to help you sell your home for the highest possible price ASAP
Key Details
Sold Price $300,000
Property Type Single Family Home
Sub Type Detached
Listing Status Sold
Purchase Type For Sale
Subdivision None Available
MLS Listing ID PAFL2005456
Sold Date 04/25/22
Style Ranch/Rambler,Raised Ranch/Rambler
Bedrooms 3
Full Baths 2
Half Baths 1
HOA Y/N N
Originating Board BRIGHT
Year Built 1989
Annual Tax Amount $3,342
Tax Year 2021
Lot Size 0.440 Acres
Acres 0.44
Lot Dimensions 0.00 x 0.00
Property Description
Custom built, all brick rancher with gorgeous views! Welcome to 14059 Harbaugh Church Road! Featuring a premium lot that backs up to farm fields with panoramic mountain scenery, this home is one of a kind! There are 3 spacious Bedrooms, and 2.5 Bathrooms, a large Living Room with a beamed ceiling, a gorgeous Sunroom letting in tons of natural sunlight, formal Dining Room and a Huge, eat in Kitchen! Enjoy your mornings and evenings on your rear Trex deck overlooking your sizable back yard. Full walkout basement (could be finished for more finished space!) with a 2 car garage! Many new upgrades include a new HVAC System in 2020 and new Water Heater in 2016. Lovingly maintained and well kept! Come see why this is not just another house- this truly is a Home Sweet Home!
Location
State PA
County Franklin
Area Washington Twp (14523)
Zoning R
Rooms
Basement Full, Walkout Level
Main Level Bedrooms 3
Interior
Interior Features Breakfast Area, Kitchen - Eat-In, Kitchen - Island, Kitchen - Table Space, Formal/Separate Dining Room, Entry Level Bedroom
Hot Water Electric
Heating Heat Pump(s)
Cooling Central A/C
Equipment Dishwasher, Built-In Microwave, Cooktop, Oven - Double, Refrigerator, Washer/Dryer Stacked
Furnishings No
Fireplace N
Appliance Dishwasher, Built-In Microwave, Cooktop, Oven - Double, Refrigerator, Washer/Dryer Stacked
Heat Source Electric
Laundry Main Floor
Exterior
Exterior Feature Porch(es), Deck(s)
Garage Garage - Side Entry, Additional Storage Area
Garage Spaces 10.0
Fence Rear
Utilities Available Under Ground
Water Access N
View Mountain, Panoramic
Roof Type Architectural Shingle
Street Surface Paved
Accessibility Other
Porch Porch(es), Deck(s)
Attached Garage 2
Total Parking Spaces 10
Garage Y
Building
Lot Description Premium, Landscaping
Story 2
Foundation Permanent
Sewer Public Sewer
Water Public
Architectural Style Ranch/Rambler, Raised Ranch/Rambler
Level or Stories 2
Additional Building Above Grade, Below Grade
New Construction N
Schools
School District Waynesboro Area
Others
Pets Allowed Y
Senior Community No
Tax ID 23-0Q19.-315.-000000
Ownership Fee Simple
SqFt Source Assessor
Security Features Smoke Detector
Horse Property N
Special Listing Condition Standard
Pets Description No Pet Restrictions
Read Less

Bought with Kristin Gee • EXP Realty, LLC
GET MORE INFORMATION



