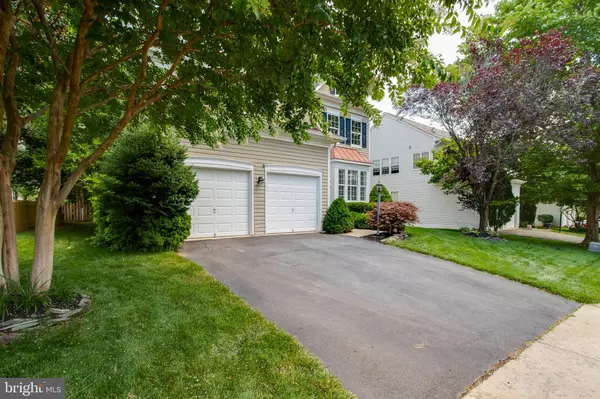For more information regarding the value of a property, please contact us for a free consultation.
12821 NOLTLAND CASTLE DR Bristow, VA 20136
Want to know what your home might be worth? Contact us for a FREE valuation!

Our team is ready to help you sell your home for the highest possible price ASAP
Key Details
Sold Price $650,000
Property Type Single Family Home
Sub Type Detached
Listing Status Sold
Purchase Type For Sale
Square Footage 3,514 sqft
Price per Sqft $184
Subdivision Braemar
MLS Listing ID VAPW2001358
Sold Date 08/17/21
Style Colonial
Bedrooms 5
Full Baths 3
Half Baths 1
HOA Fees $158/mo
HOA Y/N Y
Abv Grd Liv Area 2,614
Originating Board BRIGHT
Year Built 2001
Annual Tax Amount $5,886
Tax Year 2020
Lot Size 8,420 Sqft
Acres 0.19
Property Description
Coming Soon! Beautiful well maintained single-family Yardley model home in the desirable Braemar community! This gorgeous colonial offers 5 bedrooms, 3.5 baths with all possible extensions, an open floor plan, expanded hardwood floors, plantation shutters and custom trim.
The gourmet kitchen displays granite counter tops, 42 cherry cabinets, center island with cooktop and double oven. The family room features a cozy gas fire place for those cold weather days. The formal dining and living rooms are highlighted with crown molding. Just off the kitchen, the large deck features a covered hot tub and patio with an awesome tree-lined fenced in back yard perfect for privacy and entertaining. Irrigation system surrounds the property.
The gracious primary bedroom features vaulted ceilings, his and her walk-in closets and a luxury en suite. Down the hall offers three additional bedrooms, a full bath and laundry room. The finished lower level offers a fifth bedroom with walk up access to back yard, full bath, additional living space and plenty of storage. Attached two-car garage with an abundance of storage space. Recent upgrades include new roof Nov 2017 and new 75-gallon water heater 2019.
Community amenities include pools, community center, bike trails, common grounds, outdoor tennis courts, tot lots/playground and sidewalks throughout. Shopping, dining and amenities galore are just minutes away!
Location
State VA
County Prince William
Zoning RPC
Rooms
Basement Full, Walkout Stairs
Interior
Interior Features Ceiling Fan(s)
Hot Water Natural Gas
Heating Forced Air
Cooling Central A/C
Fireplaces Number 1
Fireplaces Type Gas/Propane
Equipment Built-In Microwave, Dryer, Washer, Dishwasher, Disposal, Cooktop, Refrigerator, Humidifier, Icemaker
Fireplace Y
Appliance Built-In Microwave, Dryer, Washer, Dishwasher, Disposal, Cooktop, Refrigerator, Humidifier, Icemaker
Heat Source Natural Gas
Exterior
Garage Garage - Front Entry
Garage Spaces 2.0
Amenities Available Pool - Outdoor, Common Grounds, Tot Lots/Playground, Jog/Walk Path, Club House, Tennis Courts
Waterfront N
Water Access N
Roof Type Shingle
Accessibility None
Attached Garage 2
Total Parking Spaces 2
Garage Y
Building
Story 3
Sewer Public Sewer
Water Public
Architectural Style Colonial
Level or Stories 3
Additional Building Above Grade, Below Grade
New Construction N
Schools
School District Prince William County Public Schools
Others
HOA Fee Include Management,Pool(s),Reserve Funds,Trash,Snow Removal
Senior Community No
Tax ID 7495-75-1921
Ownership Fee Simple
SqFt Source Assessor
Special Listing Condition Standard
Read Less

Bought with Howard J Swede • Keller Williams Realty/Lee Beaver & Assoc.
GET MORE INFORMATION



