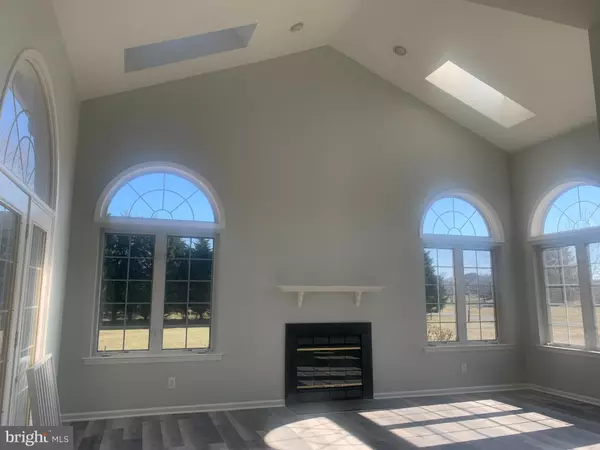For more information regarding the value of a property, please contact us for a free consultation.
14400 JONES BRIDGE RD Bowie, MD 20721
Want to know what your home might be worth? Contact us for a FREE valuation!

Our team is ready to help you sell your home for the highest possible price ASAP
Key Details
Sold Price $780,000
Property Type Single Family Home
Sub Type Detached
Listing Status Sold
Purchase Type For Sale
Square Footage 3,306 sqft
Price per Sqft $235
Subdivision Collington Manor
MLS Listing ID MDPG2023490
Sold Date 02/28/22
Style Colonial
Bedrooms 5
Full Baths 3
Half Baths 2
HOA Fees $150/mo
HOA Y/N Y
Abv Grd Liv Area 3,306
Originating Board BRIGHT
Year Built 1996
Annual Tax Amount $8,377
Tax Year 2021
Lot Size 2.000 Acres
Acres 2.0
Property Description
This Colonial is too beautiful to last too long! What an amazing opportunity to own this fully renovated 5 bed 3 full baths & two 1/2 baths in Bowies highly desired Colington Manor neighborhood. The property sits on about 2 acres of land and boasts renovations from top to bottom. As you enter the home, youll be welcomed by the grand foyer with open staircase, flanked by a formal living room and a dining room on either side, each featuring near floor-to-ceiling windows filtering an abundance of sunlight. Youll be happy to find the family room lead to a bonus space of your desire sunroom. The kitchen perfectly overlooks this entire space and features many upgrades. Upstairs features 2 master bedroom suites, 2 Stair cases, with all 5 bedrooms located on the upper level of the home.
Location
State MD
County Prince Georges
Zoning RA
Rooms
Basement Other
Interior
Interior Features Breakfast Area, Kitchen - Island, Dining Area
Hot Water 60+ Gallon Tank
Heating Forced Air
Cooling Central A/C
Fireplaces Number 1
Fireplace Y
Heat Source Natural Gas
Exterior
Garage Garage - Side Entry
Garage Spaces 3.0
Water Access N
Accessibility None
Attached Garage 3
Total Parking Spaces 3
Garage Y
Building
Story 3
Foundation Slab
Sewer Public Sewer
Water Public
Architectural Style Colonial
Level or Stories 3
Additional Building Above Grade, Below Grade
New Construction N
Schools
High Schools Bowie
School District Prince George'S County Public Schools
Others
Pets Allowed Y
Senior Community No
Tax ID 17070674200
Ownership Fee Simple
SqFt Source Estimated
Special Listing Condition Standard
Pets Description No Pet Restrictions
Read Less

Bought with Ricky Cantore III • RE/MAX Advantage Realty
GET MORE INFORMATION



