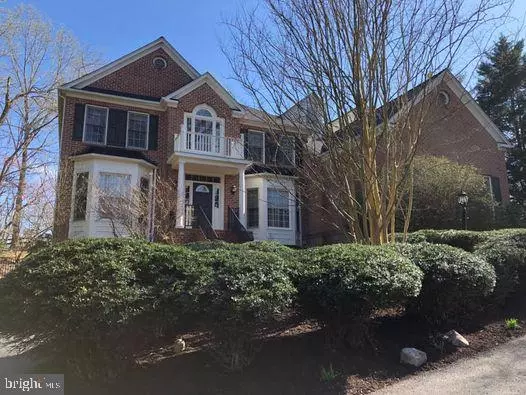For more information regarding the value of a property, please contact us for a free consultation.
8207 THOMAS ASHLEIGH LN Clifton, VA 20124
Want to know what your home might be worth? Contact us for a FREE valuation!

Our team is ready to help you sell your home for the highest possible price ASAP
Key Details
Sold Price $965,000
Property Type Single Family Home
Sub Type Detached
Listing Status Sold
Purchase Type For Sale
Square Footage 3,292 sqft
Price per Sqft $293
Subdivision Ashleigh Of Clifton
MLS Listing ID VAFX1192094
Sold Date 05/19/21
Style Colonial
Bedrooms 4
Full Baths 3
HOA Fees $45/ann
HOA Y/N Y
Abv Grd Liv Area 3,292
Originating Board BRIGHT
Year Built 1997
Annual Tax Amount $9,650
Tax Year 2021
Lot Size 0.826 Acres
Acres 0.83
Property Description
****PROFESSIONAL PHOTOS, VIDEO AND FLOORPLAN NEXT WEEK****This home won't last!! AMAZING LOCATION!! Only 4.5 miles from the quaint Town of Clifton!! Home has lots of privacy and located on a quiet cul-de-sac in an Executive level neighborhood (Ashleigh of Clifton) 5 BR/4.5 Baths includes large MBR suite and ensuite with large walk-in closet *Robinson High School *Complete Roof Replacement - Installed in Sept 2020. Installation has a 2yr warranty but non-transferrable. (Installer SmartRoof LLC) *HVAC - New Trane Furnace & Air-conditioning systems - Installed May 2018. 10yr warranty *Hot Water - State (brandname) Installed May 2018 6yr warranty *Full Attic over the garage(HUGE!! Must see to appreciate) *Custom designed, gas heated pool *Gas appliances include stove, furnace, hot water heater and dryer, Generac Generator *Washer & dryer included *All kitchen appliances upgraded (except for dual ovens) *Private well, septic and 500gal propane tank(owned) *Deck gazebo, pergola, hot tub & grille (ALL Convey) *All brick home; 3 car side load garage *New front portico (2019) *Three (3) gas fireplaces *Finished Walk out Basement: Office/Current Art Studio; Entertainment Room /ManCave w/ wet bar (ping pong table) *Ample array of closets and storage space throughout. *full southern exposure back roof is ideal for someone interested in solar option (HOA allows solar) *property perimeter has Invisible Fence installed
Location
State VA
County Fairfax
Zoning 030
Rooms
Other Rooms Living Room, Dining Room, Primary Bedroom, Bedroom 2, Bedroom 3, Bedroom 4, Kitchen, Family Room, Library, Breakfast Room, Great Room, Laundry, Office, Bathroom 2, Hobby Room, Primary Bathroom, Full Bath, Half Bath
Basement Fully Finished, Heated, Walkout Level
Interior
Interior Features Central Vacuum, Family Room Off Kitchen, Floor Plan - Open, Formal/Separate Dining Room, Kitchen - Island, Kitchen - Table Space, Pantry, Store/Office, Studio, Upgraded Countertops, Walk-in Closet(s), Water Treat System, Wood Floors
Hot Water Bottled Gas
Heating Forced Air
Cooling Ceiling Fan(s), Central A/C
Fireplaces Number 3
Equipment Built-In Microwave, Cooktop - Down Draft, Dishwasher, Dryer, Oven - Wall, Oven - Double, Refrigerator, Washer, Water Heater
Fireplace Y
Appliance Built-In Microwave, Cooktop - Down Draft, Dishwasher, Dryer, Oven - Wall, Oven - Double, Refrigerator, Washer, Water Heater
Heat Source Propane - Owned
Exterior
Exterior Feature Deck(s)
Garage Garage - Side Entry
Garage Spaces 3.0
Fence Electric
Pool Heated
Waterfront N
Water Access N
Accessibility None
Porch Deck(s)
Attached Garage 3
Total Parking Spaces 3
Garage Y
Building
Story 3
Sewer Septic = # of BR
Water Well
Architectural Style Colonial
Level or Stories 3
Additional Building Above Grade, Below Grade
New Construction N
Schools
High Schools Robinson Secondary School
School District Fairfax County Public Schools
Others
HOA Fee Include Road Maintenance,Snow Removal
Senior Community No
Tax ID 0951 14 0017
Ownership Fee Simple
SqFt Source Assessor
Special Listing Condition Standard
Read Less

Bought with F. David Billups • Long & Foster Real Estate, Inc.
GET MORE INFORMATION



