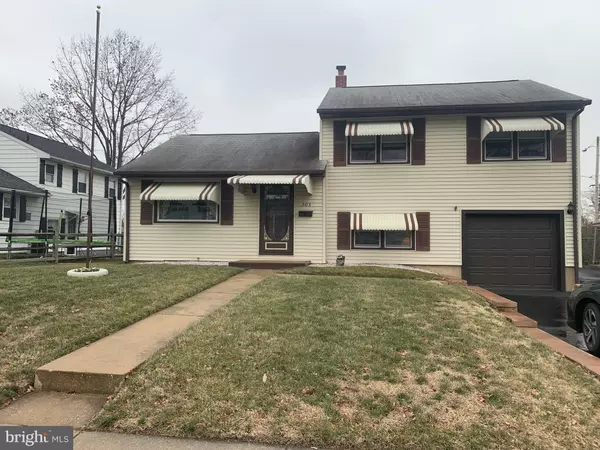For more information regarding the value of a property, please contact us for a free consultation.
503 GLOVER RD Wilmington, DE 19804
Want to know what your home might be worth? Contact us for a FREE valuation!

Our team is ready to help you sell your home for the highest possible price ASAP
Key Details
Sold Price $295,000
Property Type Single Family Home
Sub Type Detached
Listing Status Sold
Purchase Type For Sale
Square Footage 1,752 sqft
Price per Sqft $168
Subdivision Westview
MLS Listing ID DENC2016276
Sold Date 04/06/22
Style Split Level
Bedrooms 3
Full Baths 1
Half Baths 1
HOA Y/N N
Abv Grd Liv Area 1,250
Originating Board BRIGHT
Year Built 1955
Annual Tax Amount $1,534
Tax Year 2021
Lot Size 6,098 Sqft
Acres 0.14
Lot Dimensions 60.00 x 100.00
Property Description
Welcome to 503 Glover Rd! Absolutely a must see. Truly a one-of-a-kind split level, lovingly maintained home!
This inviting home offers a spacious living room, dining room and updated kitchen.
The upper level offers three bedrooms, whole updated bath and linen closet. Pull down steps to full floored attic.
The lower level office a quaint family room, entry to attached heated garage with workbench laundry room powder room and outside exit to backyard that leads to a large shed and an oversized two car garage with its own heating system ceiling fan plumbing workspace and has an extra bonus stairs to a second-floor loft/storage room!
To say this property is unique is an understatement it has many amenities including but not limited to newer heater, newer air condition units newer windows newer appliances and more . and it’s just waiting for you to move in!!
Make your appointment today!!
Location
State DE
County New Castle
Area Elsmere/Newport/Pike Creek (30903)
Zoning NC6.5
Rooms
Other Rooms Living Room, Dining Room, Kitchen, Family Room, Laundry
Basement Combination
Interior
Hot Water Natural Gas
Heating Forced Air
Cooling Ceiling Fan(s), Wall Unit, Window Unit(s)
Heat Source Natural Gas
Exterior
Parking Features Additional Storage Area, Garage - Front Entry, Garage Door Opener, Oversized
Garage Spaces 3.0
Water Access N
Roof Type Shingle
Accessibility None
Attached Garage 1
Total Parking Spaces 3
Garage Y
Building
Story 2.5
Foundation Block
Sewer Public Sewer
Water Public
Architectural Style Split Level
Level or Stories 2.5
Additional Building Above Grade, Below Grade
New Construction N
Schools
School District Red Clay Consolidated
Others
Senior Community No
Tax ID 07-047.10-183
Ownership Fee Simple
SqFt Source Assessor
Acceptable Financing Cash, Conventional, FHA, VA
Listing Terms Cash, Conventional, FHA, VA
Financing Cash,Conventional,FHA,VA
Special Listing Condition Standard
Read Less

Bought with Kathleen A Blakey • Century 21 Gold Key Realty
GET MORE INFORMATION



