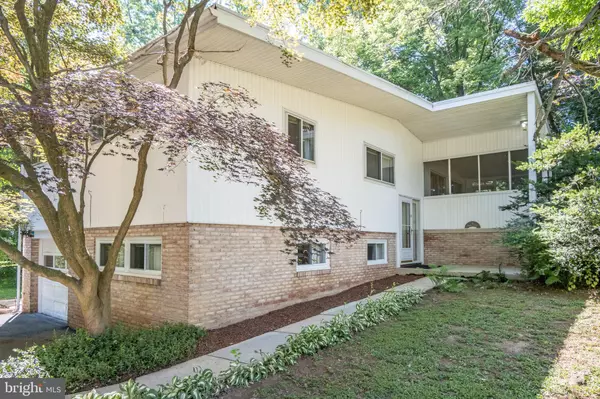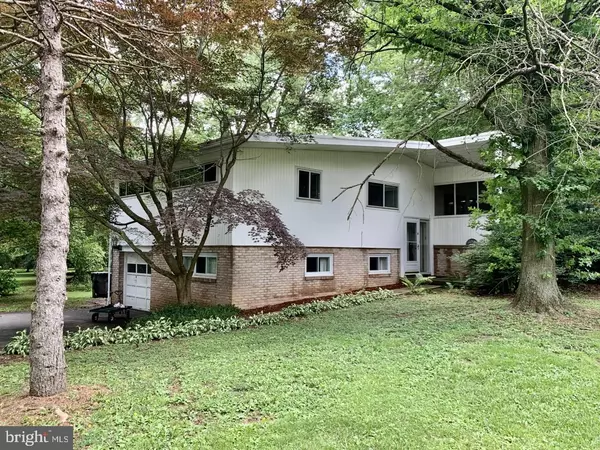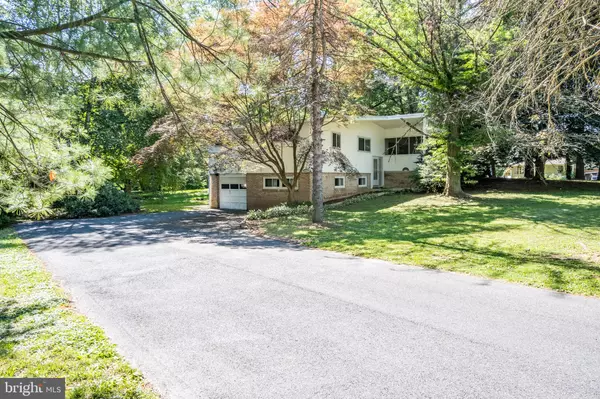For more information regarding the value of a property, please contact us for a free consultation.
11 CIRCLE DR Carlisle, PA 17015
Want to know what your home might be worth? Contact us for a FREE valuation!

Our team is ready to help you sell your home for the highest possible price ASAP
Key Details
Sold Price $250,000
Property Type Single Family Home
Sub Type Detached
Listing Status Sold
Purchase Type For Sale
Square Footage 1,498 sqft
Price per Sqft $166
Subdivision Country Club Acres
MLS Listing ID PACB2000208
Sold Date 03/11/22
Style Bi-level
Bedrooms 3
Full Baths 2
Half Baths 1
HOA Y/N N
Abv Grd Liv Area 1,498
Originating Board BRIGHT
Year Built 1958
Annual Tax Amount $2,605
Tax Year 2021
Lot Size 1.550 Acres
Acres 1.55
Property Sub-Type Detached
Property Description
Country Club Acres - Looking for a Home, with over an Acre of Cool, Shady Land, that is in a Popular, Serene Neighborhood - yet Conveniently Located? This Mid-Century Modern Bi-Level / Raised Ranch is Move-in Ready, and a Perfect Palette to add your own Touches! 3 Bedrooms Upstairs, with a Possible 4th Bedroom or Office Downstairs, along with 2.5 Baths - including a Primary / Master Bath, Spacious Window-lined Family Room in Lower Level which is perfect for Family Gatherings, Home Theater...Easy Access to Shopping, Interstate 81 and the PA Turnpike, and just minutes from Downtown Carlisle. You'll love calling this Suburban Setting Your Home! See it Today.
Location
State PA
County Cumberland
Area Middlesex Twp (14421)
Zoning RESIDENTIAL
Direction West
Rooms
Other Rooms Living Room, Dining Room, Primary Bedroom, Bedroom 2, Bedroom 3, Kitchen, Family Room, Sun/Florida Room, Laundry, Office
Basement Fully Finished
Main Level Bedrooms 3
Interior
Interior Features Breakfast Area, Carpet, Combination Kitchen/Dining, Kitchen - Eat-In
Hot Water Electric
Heating Forced Air
Cooling Central A/C
Flooring Carpet, Vinyl
Fireplace N
Heat Source Oil
Exterior
Parking Features Garage - Side Entry, Built In, Garage Door Opener, Inside Access
Garage Spaces 3.0
Water Access N
Roof Type Composite
Accessibility 32\"+ wide Doors
Attached Garage 1
Total Parking Spaces 3
Garage Y
Building
Story 2
Sewer Public Sewer
Water Public
Architectural Style Bi-level
Level or Stories 2
Additional Building Above Grade, Below Grade
New Construction N
Schools
High Schools Cumberland Valley
School District Cumberland Valley
Others
Senior Community No
Tax ID 21-17-2692-058
Ownership Fee Simple
SqFt Source Assessor
Acceptable Financing Cash, Conventional, FHA, VA, USDA
Listing Terms Cash, Conventional, FHA, VA, USDA
Financing Cash,Conventional,FHA,VA,USDA
Special Listing Condition Standard
Read Less

Bought with DALE E. STIPE • Coldwell Banker Realty


