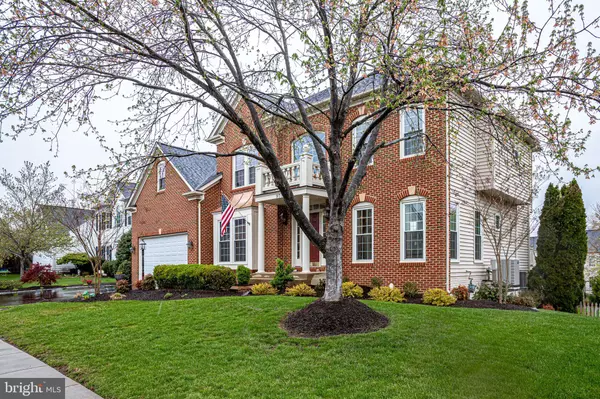For more information regarding the value of a property, please contact us for a free consultation.
9781 SOLITARY PL Bristow, VA 20136
Want to know what your home might be worth? Contact us for a FREE valuation!

Our team is ready to help you sell your home for the highest possible price ASAP
Key Details
Sold Price $925,000
Property Type Single Family Home
Sub Type Detached
Listing Status Sold
Purchase Type For Sale
Square Footage 5,861 sqft
Price per Sqft $157
Subdivision Braemar Northgate
MLS Listing ID VAPW2025554
Sold Date 07/05/22
Style Colonial
Bedrooms 5
Full Baths 4
Half Baths 1
HOA Fees $159/mo
HOA Y/N Y
Abv Grd Liv Area 3,978
Originating Board BRIGHT
Year Built 2001
Annual Tax Amount $9,002
Tax Year 2022
Lot Size 0.313 Acres
Acres 0.31
Property Description
New Market home in the sought after Braemar Community! This NV luxury home is the only one of its kind set on a premium lot in a low traffic cul-de-sac, 5 spacious bedrooms 4 and a half baths. Home is perfect for entertainment, family, work and wellbeing. It boasts a vaulted ceiling sunroom, two story family room w/stone gas FP, dual staircase, upgraded Bamboo and tile floors, large master suite w/newly installed custom closet, home office, gourmet kitchen w/ granite & butler pantry, beautifully designed custom walk-out basement equipped with 9 ceilings, a wet bar area w/dishwasher, a wine bar w/granite & wine cooler, recreation room, large gym and yoga room. The huge fenced, professionally landscaped, level yard boasts a large covered patio and next level custom Trex deck. Perfect location with an easy walk or short drive to trails, shopping and schools. The home is complete with new for the season landscaping and a brand new roof , AC units and water heater! Internet and cable included in association.
Location
State VA
County Prince William
Zoning RPC
Rooms
Basement Fully Finished
Interior
Interior Features Additional Stairway, Bar, Breakfast Area, Butlers Pantry, Carpet, Ceiling Fan(s), Crown Moldings, Curved Staircase, Dining Area, Family Room Off Kitchen, Kitchen - Eat-In, Kitchen - Gourmet, Pantry, Store/Office, Upgraded Countertops, Walk-in Closet(s), Wine Storage, Wood Floors
Hot Water Natural Gas
Heating Forced Air
Cooling Central A/C
Flooring Carpet, Ceramic Tile, Hardwood, Laminated
Fireplaces Number 1
Fireplaces Type Gas/Propane, Stone
Equipment Built-In Microwave, Built-In Range, Dishwasher, Energy Efficient Appliances, Water Heater, Washer/Dryer Hookups Only, Refrigerator, Oven/Range - Gas, Oven - Double
Furnishings No
Fireplace Y
Appliance Built-In Microwave, Built-In Range, Dishwasher, Energy Efficient Appliances, Water Heater, Washer/Dryer Hookups Only, Refrigerator, Oven/Range - Gas, Oven - Double
Heat Source Natural Gas
Exterior
Exterior Feature Patio(s), Deck(s)
Garage Additional Storage Area, Built In, Covered Parking, Garage - Front Entry, Inside Access
Garage Spaces 4.0
Fence Wood
Utilities Available Electric Available, Natural Gas Available, Water Available, Sewer Available, Phone Available, Cable TV Available
Waterfront N
Water Access N
Roof Type Architectural Shingle
Accessibility None
Porch Patio(s), Deck(s)
Attached Garage 2
Total Parking Spaces 4
Garage Y
Building
Lot Description Cul-de-sac, Landscaping, No Thru Street
Story 3
Foundation Brick/Mortar
Sewer Public Septic, Public Sewer
Water Public
Architectural Style Colonial
Level or Stories 3
Additional Building Above Grade, Below Grade
Structure Type 2 Story Ceilings,9'+ Ceilings,Dry Wall
New Construction N
Schools
Elementary Schools T. Clay Wood Elementary
Middle Schools Marsteller
High Schools Patriot
School District Prince William County Public Schools
Others
Pets Allowed Y
Senior Community No
Tax ID 7495-65-9867
Ownership Fee Simple
SqFt Source Assessor
Security Features Carbon Monoxide Detector(s),Electric Alarm,Exterior Cameras,Security System,Smoke Detector
Acceptable Financing Conventional
Horse Property N
Listing Terms Conventional
Financing Conventional
Special Listing Condition Standard
Pets Description Dogs OK, Cats OK
Read Less

Bought with Benjamin D Heisler • Pearson Smith Realty, LLC
GET MORE INFORMATION



