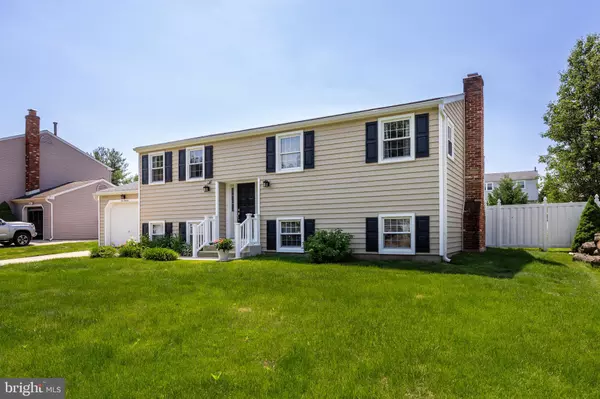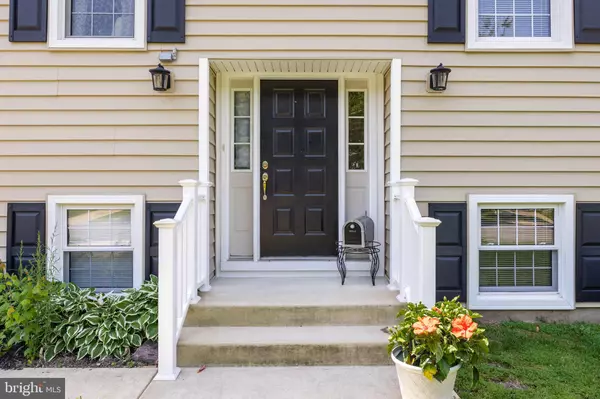For more information regarding the value of a property, please contact us for a free consultation.
113 LINCOLN DR Clementon, NJ 08021
Want to know what your home might be worth? Contact us for a FREE valuation!

Our team is ready to help you sell your home for the highest possible price ASAP
Key Details
Sold Price $327,500
Property Type Single Family Home
Sub Type Detached
Listing Status Sold
Purchase Type For Sale
Square Footage 1,936 sqft
Price per Sqft $169
Subdivision Glen Oaks
MLS Listing ID NJCD2026832
Sold Date 09/09/22
Style Bi-level
Bedrooms 4
Full Baths 1
Half Baths 1
HOA Y/N N
Abv Grd Liv Area 1,936
Originating Board BRIGHT
Year Built 1974
Annual Tax Amount $8,134
Tax Year 2020
Lot Size 9,374 Sqft
Acres 0.22
Lot Dimensions 75.00 x 125.00
Property Description
Welcome to 113 Lincoln Drive, located in the highly desirable Glen Oaks neighborhood of Gloucester Township. As you enter this Beautifully maintained bi-level home you walk up to the open concept main floor. The stunningly remodeled kitchen is complete with; new soft close cabinets, quartz countertop, scratchproof/waterproof LVP flooring, subway tile backsplash and an eat-in island with seating for 2. The kitchen walls were removed to fully open the main living area, creating an open concept flow from the formal living room, dining area, and kitchen. With loads of replacement windows and sliding glass doors, there is no shortage of natural light throughout the main level. Follow the gleaming hardwood floors down the hallway to your recently remodeled full bath (2015) and 3 nice sized bedrooms with ample closet space, ceiling fans and carpet flooring. On the lower level you will be greeted by a large living area, great for relaxing with family or for entertaining/hosting; complete with dry bar, wood burning fireplace(as-is), and plentiful space. On the other side of the lower level, you will find the 4th bedroom (currently being used as an office), complete with built-ins, additional storage space and a cedar closet. Additionally located on the lower level are the newly remodeled half bath, laundry room, indoor access to the garage and access to the backyard. Now to your meticulously maintained backyard complete with a trex deck, vinyl 6ft fence and gas grill(as-is). Now for all the upgrades: The roof, gutters and siding were all replaced in 2018 and come with a lifetime warranty, the completely remodeled kitchen was updated in 2020 and the HVAC system was replaced in 2021 with air ionizer!
If this isnt enough 113 Lincoln Dr is ideally situated; Just a short walk to baseball fields, hiking trails along big timber creek, Veterans Memorial Park, Chews Landing Shopping center and public transportation(only a few minutes to Lindenwold and Ashland stations). Also, just a quick drive to all shore points and Philadelphia. Be sure to put this fantastic home on your tour list today!
Location
State NJ
County Camden
Area Gloucester Twp (20415)
Zoning RESIDENTIAL
Rooms
Other Rooms Bedroom 2, Bedroom 3, Bedroom 4, Kitchen, Basement, Bedroom 1, Great Room, Bathroom 1
Basement Full, Garage Access, Heated, Improved, Interior Access, Outside Entrance, Windows
Main Level Bedrooms 3
Interior
Interior Features Air Filter System, Breakfast Area, Built-Ins, Carpet, Cedar Closet(s), Ceiling Fan(s), Combination Dining/Living, Combination Kitchen/Dining, Combination Kitchen/Living, Floor Plan - Open, Kitchen - Eat-In, Kitchen - Island, Recessed Lighting, Upgraded Countertops, Wood Floors
Hot Water Natural Gas
Cooling Central A/C
Flooring Carpet, Hardwood, Luxury Vinyl Plank, Solid Hardwood
Fireplaces Number 1
Fireplaces Type Wood
Equipment Built-In Range, Dishwasher, Disposal, Dryer - Gas, Exhaust Fan, Oven/Range - Gas, Range Hood, Washer, Water Heater
Furnishings No
Fireplace Y
Window Features Replacement
Appliance Built-In Range, Dishwasher, Disposal, Dryer - Gas, Exhaust Fan, Oven/Range - Gas, Range Hood, Washer, Water Heater
Heat Source Natural Gas
Laundry Lower Floor
Exterior
Garage Additional Storage Area, Covered Parking, Garage - Front Entry, Inside Access
Garage Spaces 1.0
Fence Vinyl, Fully
Utilities Available Cable TV, Phone, Natural Gas Available, Sewer Available, Water Available
Waterfront N
Water Access N
Roof Type Shingle
Accessibility None
Attached Garage 1
Total Parking Spaces 1
Garage Y
Building
Lot Description Cleared, Front Yard, Landscaping, Rear Yard, Private
Story 2
Foundation Block
Sewer Public Sewer
Water Public
Architectural Style Bi-level
Level or Stories 2
Additional Building Above Grade, Below Grade
New Construction N
Schools
School District Black Horse Pike Regional Schools
Others
Pets Allowed Y
Senior Community No
Tax ID 15-10003-00037
Ownership Fee Simple
SqFt Source Assessor
Acceptable Financing Cash, Conventional, FHA, VA
Horse Property N
Listing Terms Cash, Conventional, FHA, VA
Financing Cash,Conventional,FHA,VA
Special Listing Condition Standard
Pets Description No Pet Restrictions
Read Less

Bought with Edward Munin • Weichert Realtors-Turnersville
GET MORE INFORMATION



