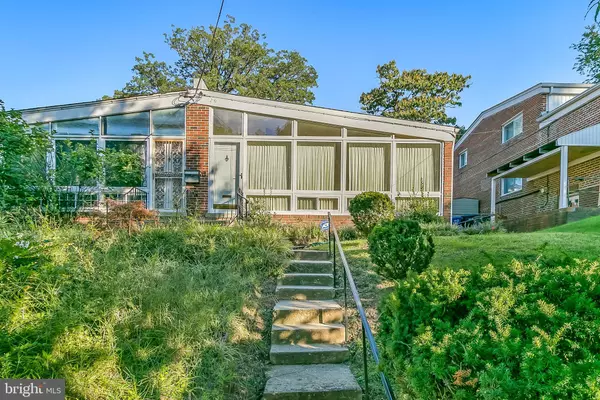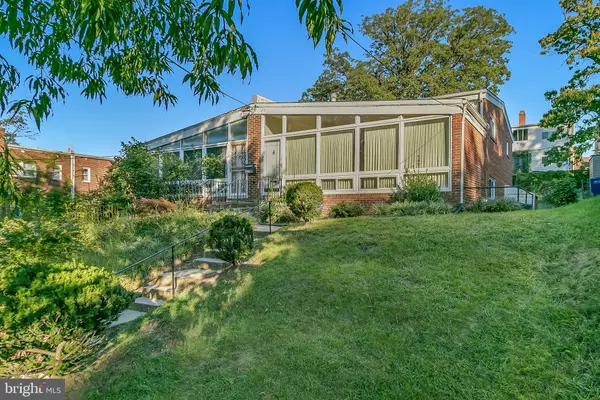For more information regarding the value of a property, please contact us for a free consultation.
129 RALEIGH ST SE Washington, DC 20032
Want to know what your home might be worth? Contact us for a FREE valuation!

Our team is ready to help you sell your home for the highest possible price ASAP
Key Details
Sold Price $440,000
Property Type Single Family Home
Sub Type Twin/Semi-Detached
Listing Status Sold
Purchase Type For Sale
Square Footage 2,469 sqft
Price per Sqft $178
Subdivision Congress Heights
MLS Listing ID DCDC488186
Sold Date 11/05/20
Style Split Level
Bedrooms 4
Full Baths 2
HOA Y/N N
Abv Grd Liv Area 2,170
Originating Board BRIGHT
Year Built 1963
Annual Tax Amount $656
Tax Year 2019
Lot Size 4,356 Sqft
Acres 0.1
Property Description
HUGE UNIQUE HOME WITH LOADS OF PERSONALITY AWAITS YOUR MOVE IN!!! ONCE IN A LIFETIME OPPORTUNITY TO GET A REASONABLY PRICED WATERVIEW PROPERTY WITH PLENTY OF WINDOWS RIGHT NEAR THE CITY BY METRO STOPS, TRAINS, I295, SHOPS, RESTAURANTS, AND MUCH, MUCH MORE!!! GOURMET KITCHEN WITH UPDATED DOUBLE SINK SUPER SHOWER BATHROOM WITH CUSTOM BAR FOR GATHERINGS OR RELAXING AFTER A LONG DAY. PLANT YOUR DC GARDEN IN EITHER THE LARGE FRONT OR BACK YARD ON ONE OF THE BIGGEST LOTS ON THE BLOCK. PRIVATE SECURE PARKING FOR 2 RARELY EVER SEEN IN THE DISTRICT - COME TOUR THIS ONE TODAY!!!! YOU WILL NOT BE DISAPPOINTED!!!!
Location
State DC
County Washington
Zoning R-2
Direction West
Rooms
Other Rooms Living Room, Dining Room, Bedroom 2, Bedroom 3, Bedroom 4, Kitchen, Bedroom 1, Recreation Room, Bathroom 1
Basement Daylight, Full, Fully Finished, Interior Access, Side Entrance, Windows, Improved, Heated, Connecting Stairway
Interior
Interior Features Bar, Built-Ins, Carpet, Ceiling Fan(s), Dining Area, Entry Level Bedroom, Floor Plan - Traditional, Formal/Separate Dining Room, Kitchen - Eat-In, Skylight(s), Upgraded Countertops, Other, Wood Floors
Hot Water Electric
Heating Central, Forced Air, Programmable Thermostat
Cooling Central A/C, Ceiling Fan(s), Attic Fan, Energy Star Cooling System, Programmable Thermostat
Flooring Hardwood, Ceramic Tile, Laminated
Equipment Cooktop, Dishwasher, Disposal, Dryer, Energy Efficient Appliances, ENERGY STAR Refrigerator, Microwave, Oven - Wall, Refrigerator, Range Hood, Six Burner Stove, Stainless Steel Appliances, Washer, Water Heater - High-Efficiency
Fireplace N
Window Features Double Pane,Energy Efficient
Appliance Cooktop, Dishwasher, Disposal, Dryer, Energy Efficient Appliances, ENERGY STAR Refrigerator, Microwave, Oven - Wall, Refrigerator, Range Hood, Six Burner Stove, Stainless Steel Appliances, Washer, Water Heater - High-Efficiency
Heat Source Electric
Laundry Dryer In Unit, Lower Floor, Hookup, Washer In Unit
Exterior
Exterior Feature Patio(s)
Garage Spaces 2.0
Fence Rear, Chain Link
Utilities Available Cable TV Available, Electric Available, Natural Gas Available, Phone Available, Sewer Available, Water Available
Water Access N
View Harbor, City, Water, Other, Panoramic, Bay
Roof Type Architectural Shingle
Accessibility None
Porch Patio(s)
Road Frontage City/County
Total Parking Spaces 2
Garage N
Building
Lot Description Cleared, Front Yard, Level, Open, Rear Yard, Unrestricted, Other
Story 4
Foundation Concrete Perimeter, Other
Sewer Public Sewer
Water Public
Architectural Style Split Level
Level or Stories 4
Additional Building Above Grade, Below Grade
Structure Type 9'+ Ceilings,Vaulted Ceilings,High,Dry Wall,Paneled Walls
New Construction N
Schools
Elementary Schools Simon
Middle Schools Hart
High Schools Ballou
School District District Of Columbia Public Schools
Others
Senior Community No
Tax ID 6068//0043
Ownership Fee Simple
SqFt Source Estimated
Acceptable Financing FHA, VA, Conventional, Cash, Contract, Negotiable
Horse Property N
Listing Terms FHA, VA, Conventional, Cash, Contract, Negotiable
Financing FHA,VA,Conventional,Cash,Contract,Negotiable
Special Listing Condition Standard
Read Less

Bought with Melanie Davis • The ONE Street Company
GET MORE INFORMATION



