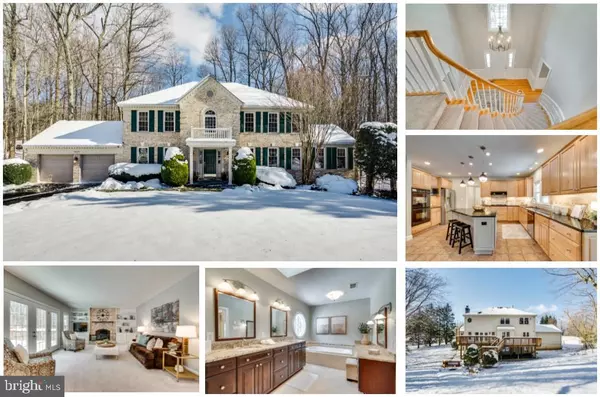For more information regarding the value of a property, please contact us for a free consultation.
5829 HANNORA LN Fairfax Station, VA 22039
Want to know what your home might be worth? Contact us for a FREE valuation!

Our team is ready to help you sell your home for the highest possible price ASAP
Key Details
Sold Price $1,250,000
Property Type Single Family Home
Sub Type Detached
Listing Status Sold
Purchase Type For Sale
Square Footage 4,017 sqft
Price per Sqft $311
Subdivision Fair View Woods
MLS Listing ID VAFX2034046
Sold Date 02/11/22
Style Colonial
Bedrooms 5
Full Baths 3
Half Baths 1
HOA Fees $42/ann
HOA Y/N Y
Abv Grd Liv Area 3,260
Originating Board BRIGHT
Year Built 1992
Annual Tax Amount $9,468
Tax Year 2021
Lot Size 0.731 Acres
Acres 0.73
Property Description
Welcome to 5829 Hannora Ln located in Fairfax Station's sought-after community of Fairview Woods.
You'll love the peaceful wooded setting, the excellent floorplan and the many options this quality home affords. The grand two-story foyer has a curved staircase, gracious moldings and natural light streaming in through the palladian window. A separate dining room off the foyer is spacious and will comfortably host large gatherings. There are many possibilities for the additional rooms just through the French doors on the main level... In-law suite? Private main floor office and sitting room? This area of the home includes two rooms adjoined by a closet walkway as well as a lovely full bath that is ADA friendly including a zero-entry shower. Heading to the back of the home you'll find wonderful space for today's family living. The gorgeous kitchen has tremendous storage and counterspace and includes a dry bar, table space bump out plus an island with a breakfast bar. The kitchen opens up to a wonderful family room that has a gas-burning fireplace, built ins, plenty of space as well as a beautiful view of the rear yard. Just out the doors is an expansive deck to enjoy this beautiful lot. The upper level of the home has four generous-sized bedrooms, laundry area and two full baths. The upstairs primary suite has a large bedroom, WIC and a remodeled bathroom that boasts a separate soaking tub, shower, dual sinks, make-up vanity, heated floors & quality finishes. There will be no fighting over bedrooms in this home as they are all winners with plenty of space for furniture, nice views and full closets. The lower level has a large recreation room with walkout doors and nice windows. Storage space? This home has an exceptional storage area to help you stay organized. Natural light at one end makes for an awesome workspace location. Offering the best of both worlds, this brick-front colonial has a park-like setting yet it is so close to the area amenities and major access routes as well as the VRE. Sought-after schools come too as well as a nearby community swim club that has summer memberships. What an opportunity!
Location
State VA
County Fairfax
Zoning 030
Rooms
Other Rooms Living Room, Dining Room, Primary Bedroom, Bedroom 3, Bedroom 4, Bedroom 5, Kitchen, Family Room, Foyer, Recreation Room, Storage Room, Bathroom 2, Bathroom 3, Primary Bathroom
Basement Full, Partially Finished, Walkout Level, Windows
Main Level Bedrooms 1
Interior
Interior Features Attic, Breakfast Area, Built-Ins, Carpet, Chair Railings, Crown Moldings, Curved Staircase, Entry Level Bedroom, Family Room Off Kitchen, Formal/Separate Dining Room, Kitchen - Eat-In, Kitchen - Island, Kitchen - Table Space, Pantry, Recessed Lighting, Soaking Tub, Upgraded Countertops, Walk-in Closet(s), Wet/Dry Bar, Wood Floors
Hot Water Natural Gas, 60+ Gallon Tank
Heating Programmable Thermostat, Forced Air
Cooling Central A/C, Programmable Thermostat
Fireplaces Number 1
Fireplaces Type Gas/Propane, Mantel(s), Fireplace - Glass Doors
Equipment Oven - Double, Microwave, Cooktop, Dishwasher, Disposal, Dryer - Front Loading, Washer - Front Loading, Washer/Dryer Stacked, Humidifier, Icemaker, Range Hood, Refrigerator, Water Heater
Fireplace Y
Appliance Oven - Double, Microwave, Cooktop, Dishwasher, Disposal, Dryer - Front Loading, Washer - Front Loading, Washer/Dryer Stacked, Humidifier, Icemaker, Range Hood, Refrigerator, Water Heater
Heat Source Natural Gas
Laundry Upper Floor
Exterior
Parking Features Garage - Front Entry, Garage Door Opener
Garage Spaces 6.0
Water Access N
View Trees/Woods
Accessibility Other
Attached Garage 2
Total Parking Spaces 6
Garage Y
Building
Lot Description Backs to Trees, Cul-de-sac, No Thru Street
Story 3
Foundation Concrete Perimeter
Sewer Septic < # of BR
Water Public
Architectural Style Colonial
Level or Stories 3
Additional Building Above Grade, Below Grade
Structure Type 9'+ Ceilings,2 Story Ceilings
New Construction N
Schools
Elementary Schools Oak View
Middle Schools Robinson Secondary School
High Schools Robinson Secondary School
School District Fairfax County Public Schools
Others
Senior Community No
Tax ID 0771 20 0067
Ownership Fee Simple
SqFt Source Assessor
Special Listing Condition Standard
Read Less

Bought with Margaret B Craig • CENTURY 21 New Millennium


