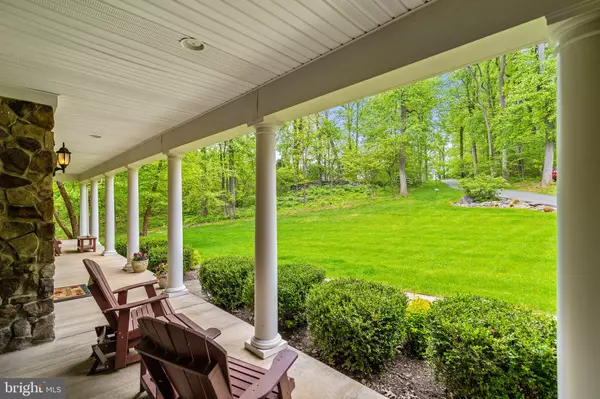For more information regarding the value of a property, please contact us for a free consultation.
1029 COULSON LN Bluemont, VA 20135
Want to know what your home might be worth? Contact us for a FREE valuation!

Our team is ready to help you sell your home for the highest possible price ASAP
Key Details
Sold Price $1,195,000
Property Type Single Family Home
Sub Type Detached
Listing Status Sold
Purchase Type For Sale
Square Footage 6,999 sqft
Price per Sqft $170
Subdivision Morganton
MLS Listing ID VACL2000966
Sold Date 07/15/22
Style Colonial
Bedrooms 4
Full Baths 5
Half Baths 1
HOA Y/N Y
Abv Grd Liv Area 4,899
Originating Board BRIGHT
Year Built 2005
Annual Tax Amount $3,834
Tax Year 2021
Lot Size 42.225 Acres
Acres 42.22
Property Description
This beautiful home is nestled on 42 wooded acres. There are about a quarter mile of walking trails on the property. There is also direct access to the Appalachian Trail from here. The home has almost 7,000 square feet of finished space on 3 levels and the floor plan is perfect for entertaining and everyday living. The large gourmet kitchen has a large island and a breakfast room. The kitchen is open to the family room which has a wood burning fireplace. The traditional floor plan has a formal living room and dining room plus a private office. The side sun room is a great place to enjoy watching the wildlife or curling up with a book. The pellet stove makes the sun room cozy on chilly days. The expansive deck is a great place to enjoy summer evenings and sunsets. Upstairs, youll find four bedrooms, each with ensuite bathroom. This includes a gracious primary suite with a step down sitting area, walk in closets and luxury bath with shower and soaking tub. The lower level is fully finished with a recreation room, dry bar with refrigerator drawers, full bath, den or guest room and room for an exercise area. There is a door that walks out level to the back yard. The fire pit is a great place to spend the evenings with friends and family enjoying nature and the outdoors. This home is equipped with an automatic generator. The hot water heater, furnace and one heat pump have all been replaced in the last 2 years. There is a paved driveway with parking for several cars plus a 3 car attached garage. Coulson Lane has an HOA for road maintenance and snow removal only. The fee is approximately $1400 per year which covers the road grading/finishing and snow removal as needed. This property is at the very end of the lane and borders over 200 acres of preserved open space for the Appalachian Trail corridor. For commuting, its easy access to Route 7 and local breweries and wineries in Bluemont. Just a few minutes to Downtown Purcellville or Berryville for shopping and schools. This is country living at it's best!!
Location
State VA
County Clarke
Zoning FOC
Rooms
Other Rooms Dining Room, Primary Bedroom, Bedroom 2, Bedroom 3, Bedroom 4, Kitchen, Family Room, Den, Breakfast Room, Sun/Florida Room, Laundry, Office, Recreation Room, Primary Bathroom, Full Bath
Basement Fully Finished, Walkout Level
Interior
Interior Features Kitchen - Gourmet, Kitchen - Island, Kitchen - Table Space
Hot Water Bottled Gas
Heating Forced Air, Humidifier
Cooling Central A/C
Flooring Wood, Carpet
Fireplaces Number 1
Fireplaces Type Wood
Equipment Cooktop, Oven - Wall, Refrigerator, Icemaker, Washer, Dryer, Dishwasher
Fireplace Y
Appliance Cooktop, Oven - Wall, Refrigerator, Icemaker, Washer, Dryer, Dishwasher
Heat Source Propane - Leased
Exterior
Exterior Feature Deck(s)
Parking Features Garage - Side Entry, Garage Door Opener
Garage Spaces 6.0
Water Access N
View Trees/Woods
Roof Type Architectural Shingle
Accessibility None
Porch Deck(s)
Road Frontage Private
Attached Garage 3
Total Parking Spaces 6
Garage Y
Building
Story 3
Foundation Concrete Perimeter
Sewer On Site Septic
Water Well
Architectural Style Colonial
Level or Stories 3
Additional Building Above Grade, Below Grade
New Construction N
Schools
High Schools Clarke County
School District Clarke County Public Schools
Others
HOA Fee Include Road Maintenance
Senior Community No
Tax ID 25--4-7
Ownership Fee Simple
SqFt Source Assessor
Special Listing Condition Standard
Read Less

Bought with Tracey Y Savage • Century 21 Redwood Realty
GET MORE INFORMATION



