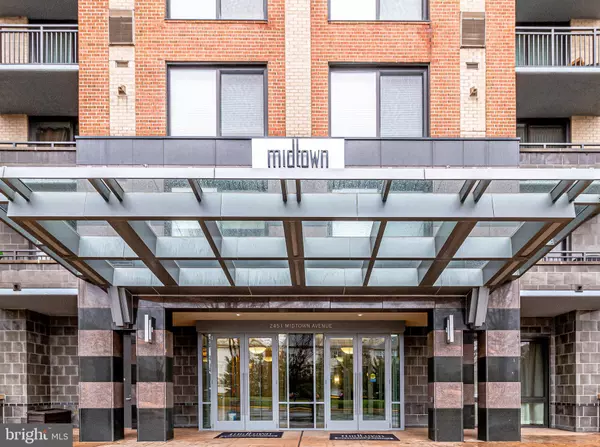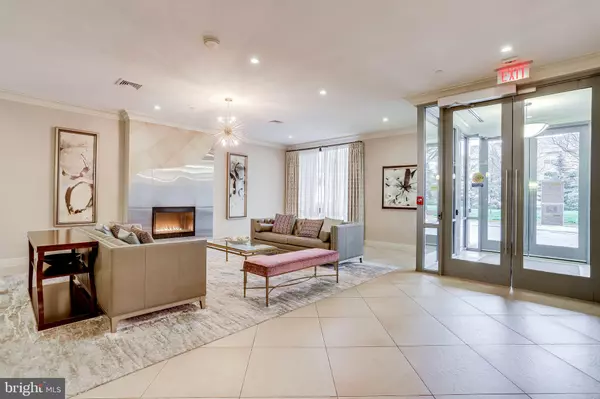For more information regarding the value of a property, please contact us for a free consultation.
2451 MIDTOWN AVE #314 Alexandria, VA 22303
Want to know what your home might be worth? Contact us for a FREE valuation!

Our team is ready to help you sell your home for the highest possible price ASAP
Key Details
Sold Price $449,000
Property Type Single Family Home
Sub Type Unit/Flat/Apartment
Listing Status Sold
Purchase Type For Sale
Square Footage 1,242 sqft
Price per Sqft $361
Subdivision Midtown Alexandria Station Condominium
MLS Listing ID VAFX2068596
Sold Date 07/15/22
Style Contemporary
Bedrooms 2
Full Baths 2
HOA Fees $558/mo
HOA Y/N Y
Abv Grd Liv Area 1,242
Originating Board BRIGHT
Year Built 2007
Annual Tax Amount $4,856
Tax Year 2021
Property Description
Don't miss this perfectly situated unit at Midtown Alexandria Station! Highly sought after, "East side facing", this bright 2 bedroom and 2 bath features hardwood in the living room and both bedrooms. Modern Kitchen with island, stainless steel appliances, granite counters, and gas cooking. This unit has a wonderful balcony with plenty of sunlight . Well lighted, assigned covered parking space on the same floor as the unit with ample guest parking available. Building modeled after five-star hotel w/ 24/7 CONCIERGE, landscaped sundeck, 7th floor pool and Jacuzzi , 2 gas grills , a fitness center, dry cleaning service, mail room/ ATM, Party Room, Cyber Cafe, and coffee bar. The entire unit was freshly painted. HVAC - 2019, Water Heater - 2020, Washer/Dryer - 2021. Move-in ready, with the Huntington METRO station directly across the street and easy access to i-495. Brand new Wegman's opening this week! Don't miss out on this special unit!
Location
State VA
County Fairfax
Zoning 350
Rooms
Main Level Bedrooms 2
Interior
Hot Water Natural Gas
Heating Forced Air
Cooling Central A/C
Heat Source Natural Gas
Exterior
Parking Features Covered Parking
Garage Spaces 1.0
Amenities Available Bar/Lounge, Billiard Room, Common Grounds, Concierge, Elevator, Exercise Room, Fax/Copying, Fitness Center, Guest Suites, Hot tub, Meeting Room, Party Room, Pool - Outdoor, Reserved/Assigned Parking, Spa
Water Access N
Accessibility None
Total Parking Spaces 1
Garage Y
Building
Story 1
Unit Features Hi-Rise 9+ Floors
Sewer Public Sewer
Water Public
Architectural Style Contemporary
Level or Stories 1
Additional Building Above Grade, Below Grade
New Construction N
Schools
School District Fairfax County Public Schools
Others
Pets Allowed Y
HOA Fee Include Common Area Maintenance,Custodial Services Maintenance,Ext Bldg Maint,Insurance,Lawn Maintenance,Management,Parking Fee,Pool(s),Recreation Facility,Reserve Funds,Road Maintenance,Sewer,Snow Removal,Trash,Water
Senior Community No
Tax ID 0831 26 0314
Ownership Condominium
Special Listing Condition Standard
Pets Allowed Breed Restrictions, Size/Weight Restriction, Number Limit
Read Less

Bought with Karen L Smith • Avery-Hess, REALTORS


