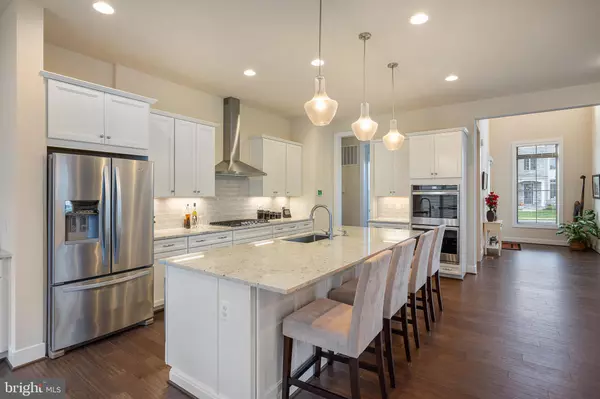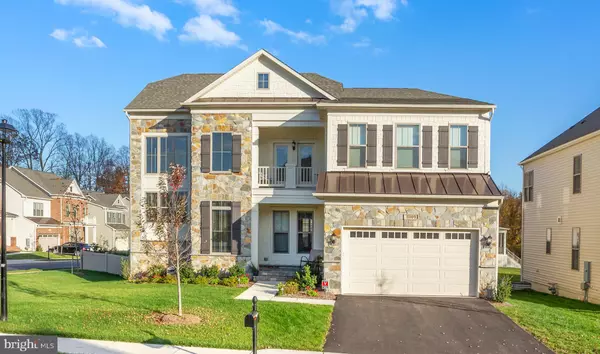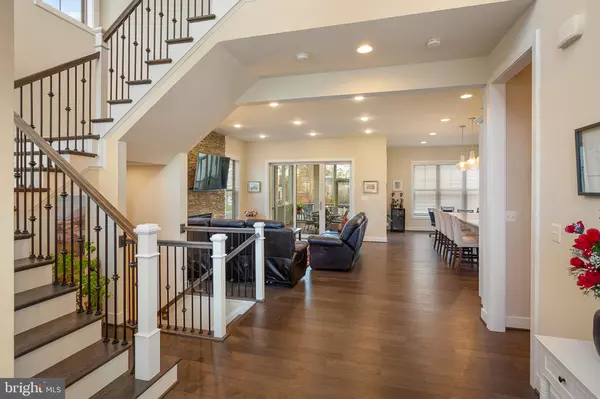For more information regarding the value of a property, please contact us for a free consultation.
5009 HARVEST GROVE DR Fairfax, VA 22030
Want to know what your home might be worth? Contact us for a FREE valuation!

Our team is ready to help you sell your home for the highest possible price ASAP
Key Details
Sold Price $1,176,000
Property Type Single Family Home
Sub Type Detached
Listing Status Sold
Purchase Type For Sale
Square Footage 4,910 sqft
Price per Sqft $239
Subdivision West Grove Estates
MLS Listing ID VAFX1175864
Sold Date 02/22/21
Style Colonial
Bedrooms 6
Full Baths 5
Half Baths 1
HOA Fees $180/mo
HOA Y/N Y
Abv Grd Liv Area 3,849
Originating Board BRIGHT
Year Built 2019
Annual Tax Amount $13,102
Tax Year 2020
Lot Size 8,365 Sqft
Acres 0.19
Property Description
Beautiful, practically new home in West Grove Estates! This home was just built in 2019 by Winchester Homes, with an exceptional open floor plan, 15 foot ceilings, tons of natural light, and gourmet kitchen. Upgrades not seen in other homes include custom blinds, stonework on fireplace, home automation and smart switches throughout, built-ins in garage, upgrades hardwood floors on main and upper levels, plus a screened in porch with Trex deck and privacy shades. All 6 bedrooms are a great size, include the main level bedroom with en suite full bath, luxurious primary suite with 2 walk in closets, plus a bedroom with bathroom in the basement - providing plenty of opportunity for in-laws, nannies, and guests. The basement is fully finished with spacious recreation room, a ton of storage space, and a walk up to backyard. The yard is flat and fully fenced in, great for entertaining or play. This location can't be beat! You are just a couple minutes drive to 66, Fair Lakes Shopping Center, Fair Oaks Mall, and a quick commute to the Vienna Metro or straight into DC.
Location
State VA
County Fairfax
Zoning 303
Rooms
Basement Full
Main Level Bedrooms 1
Interior
Interior Features Ceiling Fan(s), Combination Kitchen/Living, Crown Moldings, Dining Area, Entry Level Bedroom, Family Room Off Kitchen, Floor Plan - Open, Kitchen - Gourmet, Kitchen - Island, Pantry, Recessed Lighting, Soaking Tub, Wood Floors
Hot Water Natural Gas
Heating Heat Pump(s)
Cooling Central A/C
Fireplaces Number 1
Equipment Built-In Microwave, Cooktop, Dishwasher, Disposal, Dryer, Icemaker, Oven - Double, Oven - Wall, Refrigerator, Range Hood, Stainless Steel Appliances, Washer
Fireplace Y
Appliance Built-In Microwave, Cooktop, Dishwasher, Disposal, Dryer, Icemaker, Oven - Double, Oven - Wall, Refrigerator, Range Hood, Stainless Steel Appliances, Washer
Heat Source Natural Gas
Exterior
Exterior Feature Deck(s), Screened
Parking Features Garage - Front Entry
Garage Spaces 2.0
Fence Privacy, Vinyl
Water Access N
Accessibility Other
Porch Deck(s), Screened
Attached Garage 2
Total Parking Spaces 2
Garage Y
Building
Lot Description Corner
Story 3
Sewer Public Sewer
Water Public
Architectural Style Colonial
Level or Stories 3
Additional Building Above Grade, Below Grade
New Construction N
Schools
Elementary Schools Powell
Middle Schools Katherine Johnson
High Schools Fairfax
School District Fairfax County Public Schools
Others
Senior Community No
Tax ID 0551 33 0022
Ownership Fee Simple
SqFt Source Assessor
Special Listing Condition Standard
Read Less

Bought with Keri K Shull • Optime Realty


