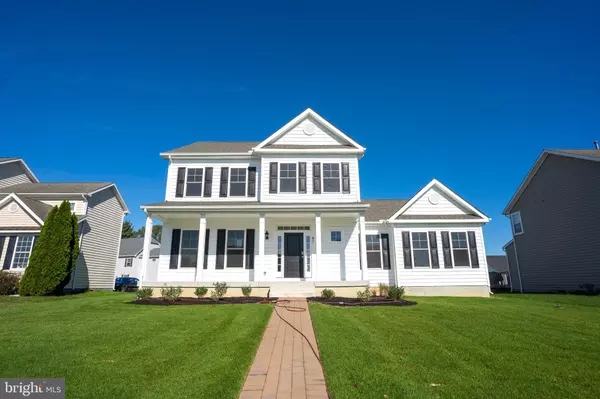For more information regarding the value of a property, please contact us for a free consultation.
87 ROCKWOOD BLVD Felton, DE 19943
Want to know what your home might be worth? Contact us for a FREE valuation!

Our team is ready to help you sell your home for the highest possible price ASAP
Key Details
Sold Price $400,000
Property Type Single Family Home
Sub Type Detached
Listing Status Sold
Purchase Type For Sale
Square Footage 1,942 sqft
Price per Sqft $205
Subdivision Satterfield
MLS Listing ID DEKT2008550
Sold Date 07/29/22
Style Colonial
Bedrooms 4
Full Baths 2
Half Baths 1
HOA Fees $27/ann
HOA Y/N Y
Abv Grd Liv Area 1,942
Originating Board BRIGHT
Year Built 2021
Annual Tax Amount $615
Tax Year 2021
Lot Size 10,019 Sqft
Acres 0.23
Property Sub-Type Detached
Property Description
Why wait for a new construction when you have one ready to go for you! This home has everything you could want with 4 spacious bedrooms and a full unfinished basement. From the moment you walk up to the home you will notice the immediate curb appeal. As you enter the front door you come into the open floor concept with LVP floors that flow throughout the entire first floor. The kitchen features 42in cabinets, stainless steel appliances, and a large kitchen island. with an eat in kitchen and a formal dining room you will have plenty of space for those large gatherings. The four bedrooms are located up stairs making it easy to spread out within your home. Coming downstairs you will notice this basement has upgraded floor joist making more open space and less support beams to take up your blank canvas to your perfect basement. The back yard has ample space for family gatherings and so much more. With the rear car garage you keep your vehicles safely and neatly tucked in the back of your home. Schedule your appointment before it is too late as we know this one is not going to last long.
Location
State DE
County Kent
Area Lake Forest (30804)
Zoning NC40
Rooms
Other Rooms Dining Room, Primary Bedroom, Bedroom 2, Bedroom 3, Bedroom 4, Kitchen, Basement, Breakfast Room, Great Room
Basement Full, Poured Concrete, Unfinished
Interior
Interior Features Family Room Off Kitchen, Floor Plan - Open, Walk-in Closet(s), Tub Shower, Primary Bath(s)
Hot Water Natural Gas
Heating Forced Air, Energy Star Heating System, Central
Cooling Central A/C
Equipment Stainless Steel Appliances, Stove, Dishwasher
Fireplace N
Appliance Stainless Steel Appliances, Stove, Dishwasher
Heat Source Natural Gas
Laundry Main Floor
Exterior
Parking Features Garage - Rear Entry, Inside Access, Oversized
Garage Spaces 2.0
Water Access N
Roof Type Pitched
Accessibility None
Attached Garage 2
Total Parking Spaces 2
Garage Y
Building
Story 2
Foundation Brick/Mortar
Sewer No Septic System, Public Sewer
Water Public
Architectural Style Colonial
Level or Stories 2
Additional Building Above Grade
New Construction Y
Schools
School District Lake Forest
Others
HOA Fee Include Common Area Maintenance
Senior Community No
Tax ID 8-00-12903-02-0500-00000
Ownership Fee Simple
SqFt Source Estimated
Acceptable Financing FHA, Conventional, USDA, VA
Listing Terms FHA, Conventional, USDA, VA
Financing FHA,Conventional,USDA,VA
Special Listing Condition Standard
Read Less

Bought with Debbie Shearer • RE/MAX Advantage Realty


