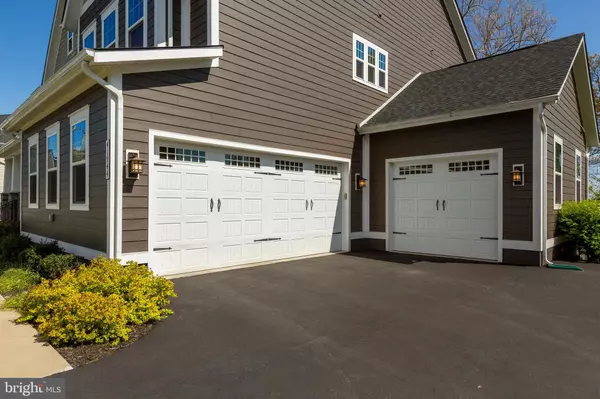For more information regarding the value of a property, please contact us for a free consultation.
41944 PADDOCK GATE PL Ashburn, VA 20148
Want to know what your home might be worth? Contact us for a FREE valuation!

Our team is ready to help you sell your home for the highest possible price ASAP
Key Details
Sold Price $1,295,000
Property Type Single Family Home
Sub Type Detached
Listing Status Sold
Purchase Type For Sale
Square Footage 5,998 sqft
Price per Sqft $215
Subdivision None Available
MLS Listing ID VALO435952
Sold Date 05/28/21
Style Colonial
Bedrooms 6
Full Baths 6
Half Baths 1
HOA Fees $225/mo
HOA Y/N Y
Abv Grd Liv Area 4,398
Originating Board BRIGHT
Year Built 2017
Annual Tax Amount $9,714
Tax Year 2021
Lot Size 0.310 Acres
Acres 0.31
Property Description
THIS IS THE HOME YOU'VE BEEN WAITING FOR! Located in the highly sought-after community of The Grange at Willowsford. This beautifully maintained Stratford Model NV home is just 3 years old and features an abundance of upgrades. This home has the perfect floorplan. The main level features upgraded hardwood floors through out, an amazing open concept with 2 story great room with coffered ceiling, and a main level bedroom with full bath. The kitchen features upgraded soft close cabinets, stainless steel appliances, custom backsplash, vented hood, and upgraded oversized butler's pantry with in-cabinet lighting. Off the kitchen you will find the fully covered trex deck that overlooks the backyard, ample trees, and a walking trail. Both garages have been fully finished with paint and epoxy flooring and also feature upgraded storage racks that convey. The upper level features the primary bedroom, 3 spacious guest rooms, and a large laundry room. The primary bedroom features a trey ceiling, large his and hers closets, and a fully tiled shower with frameless door. Each guest room comes with its own large walk-in closet and full bath. The lower level features upgraded carpet, an open concept recreation room, media room, legal bedroom with full bath, large storage/ utility room, and a walk out. Some additional utilities are a built-in furnace humidifier and water softener. The entire home features upgraded recessed lighting packages and granite in every full bath. Willowsford offers numerous amenities including community pools, clubhouse, fitness center, community events, zip line, tree houses, lakes, fishing ponds, water splash park, Willowsford Farm, and more! Easy access to Dulles Airport, Shopping, Restaurants, Vineyards, Commuter Routes and Future Metro Rail Extension to be completed in 2021.
Location
State VA
County Loudoun
Zoning 01
Direction North
Rooms
Basement Full
Main Level Bedrooms 1
Interior
Hot Water Natural Gas
Heating Forced Air
Cooling Central A/C
Fireplaces Number 1
Equipment Built-In Microwave, Dryer, Washer, Dishwasher, Disposal, Refrigerator, Oven - Wall
Appliance Built-In Microwave, Dryer, Washer, Dishwasher, Disposal, Refrigerator, Oven - Wall
Heat Source Natural Gas
Exterior
Garage Garage Door Opener
Garage Spaces 3.0
Amenities Available Pool - Outdoor, Tot Lots/Playground, Jog/Walk Path, Other
Waterfront N
Water Access N
Accessibility None
Attached Garage 3
Total Parking Spaces 3
Garage Y
Building
Story 3
Sewer Public Sewer
Water Public
Architectural Style Colonial
Level or Stories 3
Additional Building Above Grade, Below Grade
New Construction N
Schools
Elementary Schools Madison'S Trust
Middle Schools Brambleton
High Schools Independence
School District Loudoun County Public Schools
Others
Senior Community No
Tax ID 203464367000
Ownership Fee Simple
SqFt Source Assessor
Special Listing Condition Standard
Read Less

Bought with Venugopal Ravva • Maram Realty, LLC
GET MORE INFORMATION



