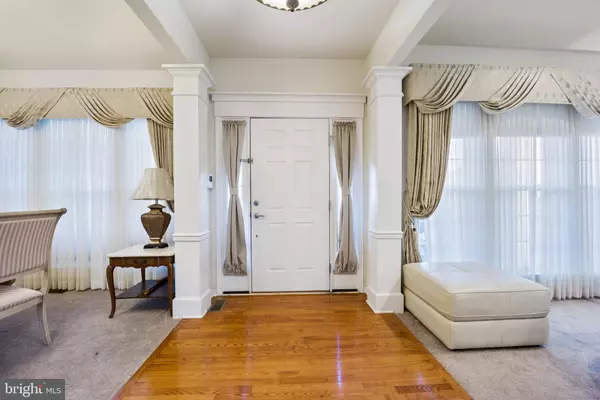For more information regarding the value of a property, please contact us for a free consultation.
284 E PEMBROOKE DR Smyrna, DE 19977
Want to know what your home might be worth? Contact us for a FREE valuation!

Our team is ready to help you sell your home for the highest possible price ASAP
Key Details
Sold Price $545,000
Property Type Single Family Home
Sub Type Detached
Listing Status Sold
Purchase Type For Sale
Square Footage 3,644 sqft
Price per Sqft $149
Subdivision Wicksfield
MLS Listing ID DEKT2003750
Sold Date 03/29/22
Style Colonial
Bedrooms 5
Full Baths 3
Half Baths 1
HOA Fees $41/mo
HOA Y/N Y
Abv Grd Liv Area 2,444
Originating Board BRIGHT
Year Built 2008
Annual Tax Amount $1,650
Tax Year 2021
Lot Size 0.260 Acres
Acres 0.26
Lot Dimensions 82.73 x 149.86
Property Description
Back on the market through no fault of the seller!
This stunning home in Wicksfield is filled with tons of upgrades and conveniences for most any homeowner. All you'll have to do is move in and unpack! Some of the features includes upgraded kitchen cabinets with 4 tier crown molding, granite counters with stylish backsplash. Oversized kitchen island, beginning stage of under cabinet lighting for added ambiance. First floor laundry room with wash sink and Diamond cabinets. Family room with custom wainscoting accent wall surrounding the fireplace and dramatic custom drapes and blinds. Handicap features: Exterior - Front entrance installed lighted hand railings, Interior: Second railing have been thoughtfully installed on main stairway, hallway and 1.2 bathroom has features for safety measures. Two full bathrooms of four Bathrooms have T.V. cable and outlets. T.V Cable outlets are in every bedroom with wires professionally installed behind the wall. (10 TV outlet areas) All T.V brackets will remain. 4 well-appointed bedrooms on the upper level and a 5th bedroom in the lower level, Master bedroom had added custom ceiling audio in both bedroom and bathroom. Master bath has recessed infrared lamp, 2 full baths on the upper and a 3rd full bath on the lower. The lower-level bath, has a custom Kohler 6 ft aeration spa tub enclosed with upgraded glass doors, surrounded with beautiful Italian tile and marble flooring. The walk out lower level was added and an egress added to lower bedroom. There is also a salon area with a professional hair washing sink and an entertainment room perfect for music and movies. The lower level has a gorgeous 8 ft Fire and Hearth electric fireplace that will remain. Electrically ready for refrigerator and microwave if kitchenette is desired. Interior / exterior upgrade camera system with smart phone technology. Smart alarm system, lights and thermostat. Exterior has been professionally hardscaped and landscaped and includes lots of added electricity including lighted hand railing, wet sink and oversized outdoor island has granite, refrigerator, grill, fire pit with custom seating for 10 people and newly Artesian six seat hot tub (negotiable) including lounge with audio and bluetooth. Spot lighting thru out property and seller had electrician install several switches to spot lights. Upgraded exterior plumbing two additional water spigots patio and garden. Irrigation system, New roof installed, Shed and custom XL Dog house with identical matching roof (2020). Shed has electric exterior/ interior outlets and interior ceiling light with light switch. Behind shed is a large garden space.
Location
State DE
County Kent
Area Smyrna (30801)
Zoning AC
Rooms
Basement Fully Finished
Interior
Hot Water Natural Gas
Heating Forced Air
Cooling Central A/C
Fireplaces Number 1
Heat Source Natural Gas
Exterior
Exterior Feature Patio(s)
Parking Features Garage - Front Entry
Garage Spaces 2.0
Water Access N
Accessibility Doors - Lever Handle(s), Grab Bars Mod
Porch Patio(s)
Attached Garage 2
Total Parking Spaces 2
Garage Y
Building
Story 2
Foundation Concrete Perimeter
Sewer Public Sewer
Water Public
Architectural Style Colonial
Level or Stories 2
Additional Building Above Grade, Below Grade
New Construction N
Schools
School District Smyrna
Others
Senior Community No
Tax ID DC-00-01804-01-7300-000
Ownership Fee Simple
SqFt Source Assessor
Acceptable Financing Cash, Conventional, FHA, VA
Listing Terms Cash, Conventional, FHA, VA
Financing Cash,Conventional,FHA,VA
Special Listing Condition Standard
Read Less

Bought with Angelique Canion-Ahmad • Realty Mark Cityscape-King of Prussia
GET MORE INFORMATION



