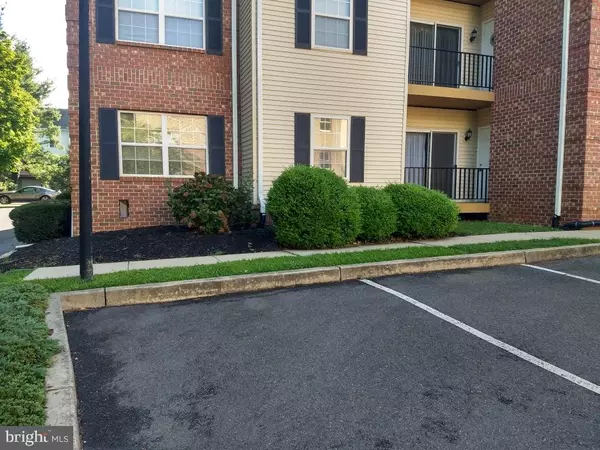For more information regarding the value of a property, please contact us for a free consultation.
70 E PARK ST #1-2 Bordentown, NJ 08505
Want to know what your home might be worth? Contact us for a FREE valuation!

Our team is ready to help you sell your home for the highest possible price ASAP
Key Details
Sold Price $165,000
Property Type Condo
Sub Type Condo/Co-op
Listing Status Sold
Purchase Type For Sale
Square Footage 1,152 sqft
Price per Sqft $143
Subdivision Kings Gate
MLS Listing ID NJBL380388
Sold Date 10/28/20
Style Other
Bedrooms 2
Full Baths 2
Condo Fees $260/mo
HOA Y/N N
Abv Grd Liv Area 1,017
Originating Board BRIGHT
Year Built 1995
Annual Tax Amount $5,376
Tax Year 2019
Lot Dimensions 0.00 x 0.00
Property Description
Welcome home, to historic Bordentown City! This first-floor, accessible, 2 bed 2 bath condo unit is move-in ready. A one-year home warranty covers all appliances and systems, which have been serviced and cared for vigilantly. The condo association faithfully cares for the building exterior and grounds so you are free to relax in the open living room, get busy cooking on the quartz countertops, or enjoy a conversation on the porch. There is plenty of storage between an allotted unit in the dry basement, a generous walk-in closet on the porch, in-unit laundry/utility room, and the master bedroom's linen shelving and walk-in closet. Within half a mile of Bordentown's shops and restaurants, the Riverline train, and the D&R canal path, the location has something for everyone.
Location
State NJ
County Burlington
Area Bordentown City (20303)
Zoning RESIDENTIAL
Direction North
Rooms
Other Rooms Living Room, Dining Room, Primary Bedroom, Bedroom 2, Kitchen, Laundry
Main Level Bedrooms 2
Interior
Interior Features Dining Area, Combination Dining/Living, Primary Bath(s), Upgraded Countertops, Walk-in Closet(s), Ceiling Fan(s), Entry Level Bedroom
Hot Water Electric, Other
Heating Forced Air
Cooling Central A/C, Whole House Fan
Flooring Vinyl, Laminated
Equipment Dishwasher, Built-In Microwave, Oven/Range - Gas, Washer, Water Heater - High-Efficiency, Dryer - Gas, ENERGY STAR Refrigerator
Furnishings No
Fireplace N
Window Features Double Pane,Energy Efficient,Screens
Appliance Dishwasher, Built-In Microwave, Oven/Range - Gas, Washer, Water Heater - High-Efficiency, Dryer - Gas, ENERGY STAR Refrigerator
Heat Source Natural Gas
Laundry Dryer In Unit, Washer In Unit
Exterior
Exterior Feature Porch(es)
Amenities Available None
Waterfront N
Water Access N
Roof Type Shingle
Street Surface Paved
Accessibility Other Bath Mod, Flooring Mod, Grab Bars Mod
Porch Porch(es)
Garage N
Building
Lot Description Corner
Story 1
Unit Features Garden 1 - 4 Floors
Sewer Public Hook/Up Avail
Water Public
Architectural Style Other
Level or Stories 1
Additional Building Above Grade, Below Grade
Structure Type Dry Wall
New Construction N
Schools
Elementary Schools Clara Barton E.S.
Middle Schools Bordentown
High Schools Bordentown Regional H.S.
School District Bordentown Regional School District
Others
HOA Fee Include Common Area Maintenance,Ext Bldg Maint,Insurance,Reserve Funds,Trash,Snow Removal,All Ground Fee
Senior Community No
Tax ID 03-01601 01-00001 02-C.102
Ownership Condominium
Security Features Carbon Monoxide Detector(s),Intercom,Smoke Detector
Special Listing Condition Standard
Read Less

Bought with Elisa McKeon • Homestead Realty Company Inc
GET MORE INFORMATION



