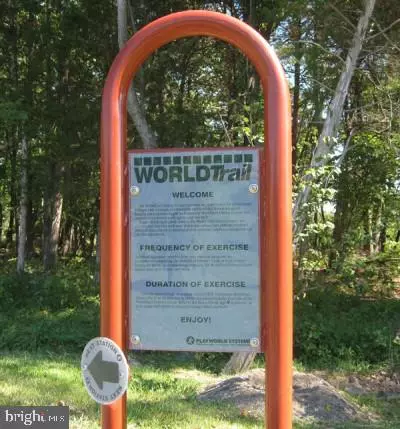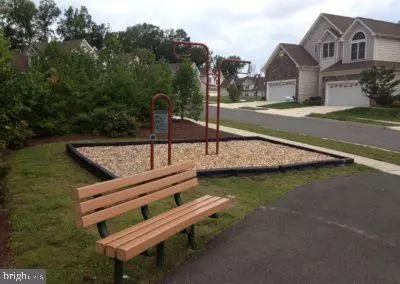For more information regarding the value of a property, please contact us for a free consultation.
25168 FORTITUDE TER Chantilly, VA 20152
Want to know what your home might be worth? Contact us for a FREE valuation!

Our team is ready to help you sell your home for the highest possible price ASAP
Key Details
Sold Price $785,000
Property Type Single Family Home
Listing Status Sold
Purchase Type For Sale
Square Footage 3,417 sqft
Price per Sqft $229
Subdivision South Riding
MLS Listing ID VALO2019886
Sold Date 04/20/22
Style Other,Carriage House
Bedrooms 3
Full Baths 3
Half Baths 1
HOA Fees $95/mo
HOA Y/N Y
Abv Grd Liv Area 2,517
Originating Board BRIGHT
Year Built 2007
Annual Tax Amount $6,903
Tax Year 2022
Lot Size 3,920 Sqft
Acres 0.09
Property Description
Welcome home! This large 3 bedroom and 3.5 bath Carriage home on a premium lot, is located on a quiet street in the planned community of South Riding. This sought after community features the WORLD trail Fitness course, and is within walking distance to neighborhood elementary and High School. This bright and open floor plan highlights a large formal living room and a spacious formal dining room off the kitchen. While creating a culinary masterpiece, in the large gourmet kitchen, which features granite countertops and stainless-steel appliances, you will be able to socialize with family and friends in the connected, cozy, family room with a gas fireplace. The open kitchen has an eat in area overlooking the spectacular deck. The large deck hs space enough for grilling and gathering and looks out to a tree preserve for extra privacy. This beautiful home features a large front closet, a powder room, large pantry, and laundry/mudroom on the main floor. Upstairs you will find a large master bedroom with an enormous walk-in closet with ample space to hang all your clothes and even has room for a long dresser. The ensuite master bath has a large soaking tub, double sinks in vanity, separate shower and water closet room. The generously sized second bedroom, will accommodate a medium-sized bedroom set and has its own walk-in closet, with direct access to the second full bathroom with a huge linen closet. The third bedroom is also nicely sized with a large closet. The fully finished, walk-out basement has a full bathroom, large family/rec room space and still plenty of storage in two separate unfinished areas. Come see your new home today!
Professional Pictures coming soon.
Location
State VA
County Loudoun
Zoning 05
Rooms
Other Rooms Dining Room, Kitchen, Family Room, Basement, Breakfast Room, Laundry
Basement Walkout Level
Interior
Hot Water Natural Gas
Heating Heat Pump - Gas BackUp
Cooling Central A/C
Fireplaces Number 1
Fireplaces Type Gas/Propane
Equipment Built-In Microwave, Oven - Wall, Cooktop, Refrigerator, Dishwasher, Disposal
Fireplace Y
Appliance Built-In Microwave, Oven - Wall, Cooktop, Refrigerator, Dishwasher, Disposal
Heat Source Natural Gas
Laundry Main Floor
Exterior
Parking Features Garage - Front Entry, Garage Door Opener
Garage Spaces 2.0
Water Access N
Roof Type Asphalt,Shingle
Accessibility Level Entry - Main
Attached Garage 2
Total Parking Spaces 2
Garage Y
Building
Story 3
Sewer Public Sewer
Water Public
Architectural Style Other, Carriage House
Level or Stories 3
Additional Building Above Grade, Below Grade
New Construction N
Schools
School District Loudoun County Public Schools
Others
HOA Fee Include Trash,Snow Removal,Pool(s)
Senior Community No
Tax ID 205105101000
Ownership Fee Simple
SqFt Source Assessor
Acceptable Financing Cash, Conventional, FHA, VA
Listing Terms Cash, Conventional, FHA, VA
Financing Cash,Conventional,FHA,VA
Special Listing Condition Standard
Read Less

Bought with MOEEN CHAUDHARY • Pearson Smith Realty, LLC
GET MORE INFORMATION



