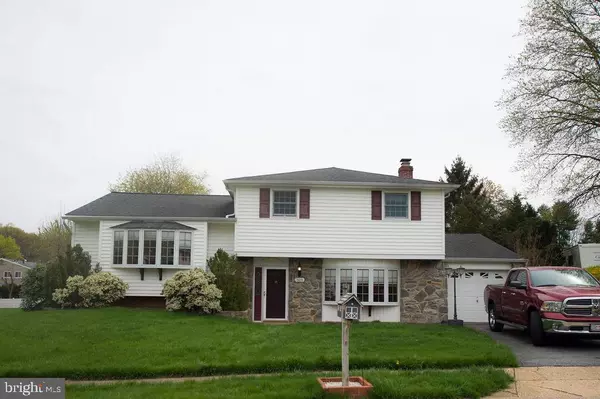For more information regarding the value of a property, please contact us for a free consultation.
2620 CAYUGA RD Wilmingon, DE 19810
Want to know what your home might be worth? Contact us for a FREE valuation!

Our team is ready to help you sell your home for the highest possible price ASAP
Key Details
Sold Price $350,000
Property Type Single Family Home
Sub Type Detached
Listing Status Sold
Purchase Type For Sale
Square Footage 1,850 sqft
Price per Sqft $189
Subdivision Dartmouth Woods
MLS Listing ID DENC524700
Sold Date 06/01/21
Style Split Level
Bedrooms 3
Full Baths 1
Half Baths 1
HOA Y/N N
Abv Grd Liv Area 1,850
Originating Board BRIGHT
Year Built 1968
Annual Tax Amount $1,984
Tax Year 2020
Lot Size 0.320 Acres
Acres 0.32
Lot Dimensions 143 x80
Property Description
Well-kept estate sale home in desirable Dartmouth Woods with garage. This home is located on one of the largest lots in the neighborhood. As you enter notice the beautiful hardwood floors, step in to a really cozy Family Room with a stone fireplace, then look at the extra-large eat in kitchen. Step out to the large rear porch that overlooks a beautiful back yard. Extra-large playroom! Three large bedrooms and 1 and a half baths makes this a perfect family home. New HVAC system installed in 2019, a newer roof, are just a few things that make this home so desirable. See it you will buy it.
Location
State DE
County New Castle
Area Brandywine (30901)
Zoning RESIDENTIAL
Rooms
Other Rooms Living Room, Bedroom 2, Bedroom 3, Kitchen, Den, Bedroom 1, Laundry
Interior
Interior Features Kitchen - Eat-In, Wood Floors
Hot Water Natural Gas
Cooling Central A/C
Flooring Hardwood
Fireplaces Number 1
Fireplace Y
Heat Source Natural Gas
Exterior
Garage Spaces 1.0
Water Access N
Roof Type Architectural Shingle
Accessibility None
Total Parking Spaces 1
Garage N
Building
Story 2
Sewer Public Sewer
Water Public
Architectural Style Split Level
Level or Stories 2
Additional Building Above Grade, Below Grade
New Construction N
Schools
School District Brandywine
Others
Senior Community No
Tax ID 0600600050
Ownership Fee Simple
SqFt Source Estimated
Acceptable Financing Cash, Conventional
Listing Terms Cash, Conventional
Financing Cash,Conventional
Special Listing Condition Standard
Read Less

Bought with Stephanie Lauren Coho • Compass RE
GET MORE INFORMATION



