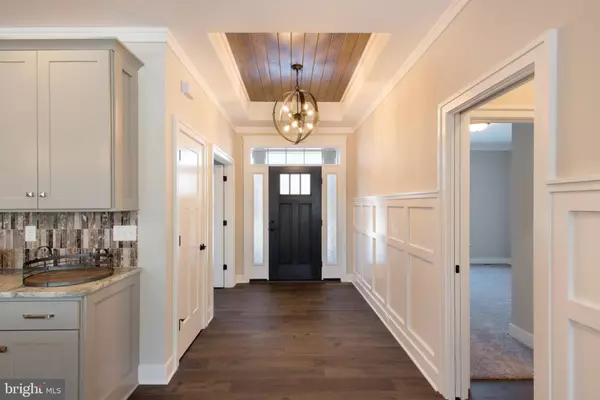For more information regarding the value of a property, please contact us for a free consultation.
934 TOLMAN ST Mechanicsburg, PA 17055
Want to know what your home might be worth? Contact us for a FREE valuation!

Our team is ready to help you sell your home for the highest possible price ASAP
Key Details
Sold Price $599,000
Property Type Single Family Home
Sub Type Detached
Listing Status Sold
Purchase Type For Sale
Square Footage 3,740 sqft
Price per Sqft $160
Subdivision Orchard Glen
MLS Listing ID PACB2000347
Sold Date 12/28/21
Style Ranch/Rambler
Bedrooms 4
Full Baths 3
HOA Fees $210/mo
HOA Y/N Y
Abv Grd Liv Area 2,078
Originating Board BRIGHT
Year Built 2019
Tax Year 2020
Lot Size 7,841 Sqft
Acres 0.18
Property Description
This Exclusive Garden Home with "Roland Quality & Creativity" is move-in ready. The ELLA design is modern, but the decor is timeless. It will amaze you from the moment you arrive. This home has lovely curb appeal with Stone & 12" Board and Batten Vinyl Siding. The Stained Front Door & Side Panels with privacy glass open to a generous Foyer with a Stained Wood Tray Ceiling and Wainscot walls. The finishing details and warmth say, "Welcome Home". Acacia Wide-Plank Hardwood in Foyer, Study, Great Room, Kitchen, Dinette and Primary Bedroom. The striking kitchen has Stainless Steel GE Appliance Package, 42" painted Wall Cabinets with Glass Door Accents. The Island has an Enameled Cast Iron Sink, Satin Nickel Faucet with a Stained Wood Tray above. The Platinum Dual Leather Granite and Stone back-splash make this a showcase kitchen. Primary Bedroom Suite has a generous size bedroom with detailed Wood Ceiling Trim and Walk-in-Closet. The bath is complete with Carrara Porcelain Tile Floor, Zero-barrier Tile Shower with a Bench Seat and Niche'. Cultured Marble Dual-bowl Vanity with chrome fixtures with a separate Water Closet. You will never mind doing laundry in this room with a Laundry Sink, Folding Counter, Wall Cabinets, 12 x 24 Porcelain Tile Flooring and a large closet. Great Room features a Gas Stone floor to ceiling Fireplace flanked by stained bench seats with storage. The chic lighting fixtures and ceiling fans add a touch of elegance and will keep you saying wow. Relax on the maintenance free composite 12 x 20 Deck or below on the Covered Patio. The open carpeted staircase takes you to the Full Walkout Basement with a 4th bedroom, Full Bath, Kitchenette, and extra living space. Entertain downstairs in the summer and upstairs in the winter. This home is one that you can really LIVE in with Low Maintenance one level living with Fully Finished Basement. HOA includes lawn mowing and snow removal. Consider making this your new home today!!!
Location
State PA
County Cumberland
Area Upper Allen Twp (14442)
Zoning RESIDENTIAL
Rooms
Other Rooms Dining Room, Primary Bedroom, Bedroom 2, Bedroom 3, Bedroom 4, Kitchen, Family Room, Great Room, Laundry, Office, Storage Room, Primary Bathroom
Basement Daylight, Full, Interior Access, Outside Entrance, Poured Concrete, Rear Entrance, Walkout Level, Windows, Fully Finished, Heated
Main Level Bedrooms 3
Interior
Interior Features Built-Ins, Carpet, Ceiling Fan(s), Crown Moldings, Dining Area, Entry Level Bedroom, Family Room Off Kitchen, Floor Plan - Open, Kitchen - Island, Recessed Lighting, Tub Shower, Upgraded Countertops, Wainscotting, Walk-in Closet(s), Wood Floors, Pantry, Primary Bath(s), Kitchenette
Hot Water Natural Gas, Tankless
Heating Forced Air, Humidifier, Programmable Thermostat, Heat Pump(s)
Cooling Central A/C, Programmable Thermostat, Heat Pump(s)
Flooring Carpet, Ceramic Tile, Hardwood
Fireplaces Number 1
Fireplaces Type Gas/Propane, Mantel(s), Stone
Equipment Built-In Microwave, Disposal, Dishwasher, Washer/Dryer Hookups Only, Water Heater, Water Heater - Tankless, Oven/Range - Gas, Stainless Steel Appliances, Refrigerator
Fireplace Y
Window Features Double Hung,ENERGY STAR Qualified,Screens,Vinyl Clad
Appliance Built-In Microwave, Disposal, Dishwasher, Washer/Dryer Hookups Only, Water Heater, Water Heater - Tankless, Oven/Range - Gas, Stainless Steel Appliances, Refrigerator
Heat Source Natural Gas, Electric
Laundry Hookup, Main Floor
Exterior
Exterior Feature Deck(s), Patio(s), Porch(es)
Garage Garage - Front Entry
Garage Spaces 2.0
Utilities Available Cable TV Available, Electric Available, Natural Gas Available, Phone Available, Sewer Available, Under Ground, Water Available
Waterfront N
Water Access N
Roof Type Composite
Street Surface Black Top,Paved
Accessibility 2+ Access Exits, 36\"+ wide Halls, 48\"+ Halls, >84\" Garage Door, Doors - Lever Handle(s)
Porch Deck(s), Patio(s), Porch(es)
Attached Garage 2
Total Parking Spaces 2
Garage Y
Building
Lot Description Rear Yard, Front Yard
Story 1
Foundation Concrete Perimeter, Passive Radon Mitigation
Sewer Public Sewer
Water Public
Architectural Style Ranch/Rambler
Level or Stories 1
Additional Building Above Grade, Below Grade
Structure Type 9'+ Ceilings,Dry Wall,Tray Ceilings,Wood Ceilings
New Construction Y
Schools
High Schools Mechanicsburg Area
School District Mechanicsburg Area
Others
HOA Fee Include Lawn Care Front,Lawn Care Rear,Lawn Care Side,Lawn Maintenance,Snow Removal
Senior Community No
Tax ID 42-10-0256-495
Ownership Fee Simple
SqFt Source Estimated
Acceptable Financing Cash, Conventional
Listing Terms Cash, Conventional
Financing Cash,Conventional
Special Listing Condition Standard
Read Less

Bought with NORENE KOEPPEL • Coldwell Banker Realty
GET MORE INFORMATION



