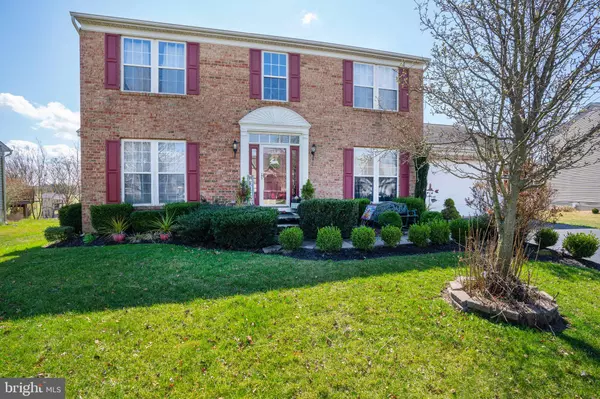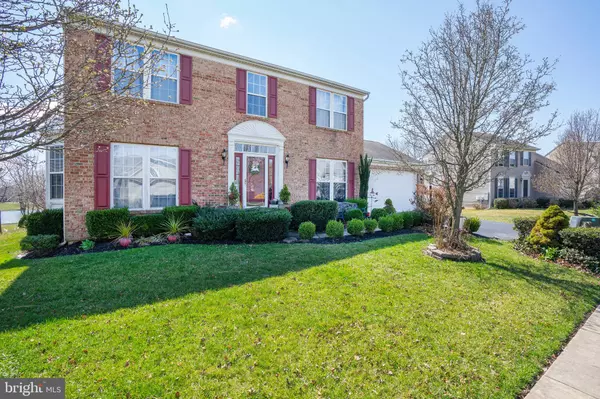For more information regarding the value of a property, please contact us for a free consultation.
312 ANDROSSAN PL Townsend, DE 19734
Want to know what your home might be worth? Contact us for a FREE valuation!

Our team is ready to help you sell your home for the highest possible price ASAP
Key Details
Sold Price $425,000
Property Type Single Family Home
Sub Type Detached
Listing Status Sold
Purchase Type For Sale
Square Footage 3,951 sqft
Price per Sqft $107
Subdivision Odessa National
MLS Listing ID DENC523268
Sold Date 05/21/21
Style Colonial
Bedrooms 4
Full Baths 3
Half Baths 1
HOA Fees $100/qua
HOA Y/N Y
Abv Grd Liv Area 3,075
Originating Board BRIGHT
Year Built 2007
Annual Tax Amount $3,728
Tax Year 2020
Lot Size 8,712 Sqft
Acres 0.2
Lot Dimensions 0.00 x 0.00
Property Description
Welcome to 312 Androssan Place in the popular Odessa National! Located in the Appoquinimink School District! Minutes from Middletown, or Route 1! This beautiful four bedroom, three and a half bathroom home has a beautiful brick exterior, and a gorgeous pond view from the backyard! You will appreciate the spring and summer months from the back deck and a boardwalk to the patio area! There is also an invisible fence for your for babies! As you enter the home, you will LOVE the beautiful office with the large bay window. There is a large dining room, with chair railing and crown moulding. The family room has NEW tile flooring that looks like farmhouse wood. This room also has a real wood burning fireplace and mantel. The Kitchen is a great space with an abundance of cabinetry, counter space, NEW stainless steel appliances, gas cooking, pantry, and view into the large sunroom! The sunroom has elongated windows that fill the home with natural lighting. There is a door in the sunroom that leads out to the deck and patio. The two car garage is just off the kitchen. The second floor has four generous sized bedrooms, and two full bathrooms. The primary bedroom has a large walk-in closet and a three piece bathroom, with a jacuzzi soaking tub, stand up shower, and NEW flooring! The basement has a large portion finished, with a full bathroom, a rough in for a wet bar for your future bar, plenty of storage space, and a walk-up. Add this one to your list of tours today, and be in to enjoy the beauty of Spring and Summer!
Location
State DE
County New Castle
Area South Of The Canal (30907)
Zoning S
Rooms
Other Rooms Living Room, Dining Room, Primary Bedroom, Bedroom 2, Bedroom 3, Bedroom 4, Kitchen, Basement, Sun/Florida Room, Laundry, Office, Bathroom 2, Bathroom 3, Primary Bathroom, Half Bath
Basement Full
Interior
Hot Water Natural Gas
Heating Forced Air
Cooling Central A/C
Flooring Carpet, Ceramic Tile, Hardwood, Laminated
Fireplaces Number 1
Fireplaces Type Fireplace - Glass Doors, Mantel(s), Wood
Equipment None
Furnishings No
Fireplace Y
Heat Source Natural Gas
Laundry Basement
Exterior
Exterior Feature Deck(s)
Garage Garage - Front Entry, Inside Access
Garage Spaces 4.0
Utilities Available Cable TV Available, Electric Available, Natural Gas Available, Phone Available, Sewer Available, Water Available
Amenities Available Club House, Common Grounds, Exercise Room, Fitness Center, Golf Course, Pool - Outdoor, Recreational Center, Tennis Courts
Waterfront N
Water Access N
View Pond
Roof Type Shingle
Accessibility None
Porch Deck(s)
Attached Garage 2
Total Parking Spaces 4
Garage Y
Building
Lot Description Pond
Story 2
Sewer Public Sewer
Water Public
Architectural Style Colonial
Level or Stories 2
Additional Building Above Grade, Below Grade
Structure Type 9'+ Ceilings,Dry Wall
New Construction N
Schools
School District Appoquinimink
Others
Pets Allowed N
HOA Fee Include Common Area Maintenance,Health Club,Pool(s),Recreation Facility,Snow Removal
Senior Community No
Tax ID 14-013.13-006
Ownership Fee Simple
SqFt Source Assessor
Security Features Smoke Detector
Acceptable Financing Cash, Conventional, FHA, VA
Horse Property N
Listing Terms Cash, Conventional, FHA, VA
Financing Cash,Conventional,FHA,VA
Special Listing Condition Standard
Read Less

Bought with Kelly Clark • Empower Real Estate, LLC
GET MORE INFORMATION



