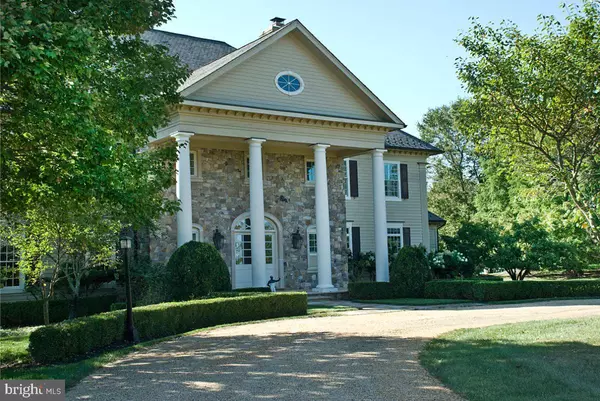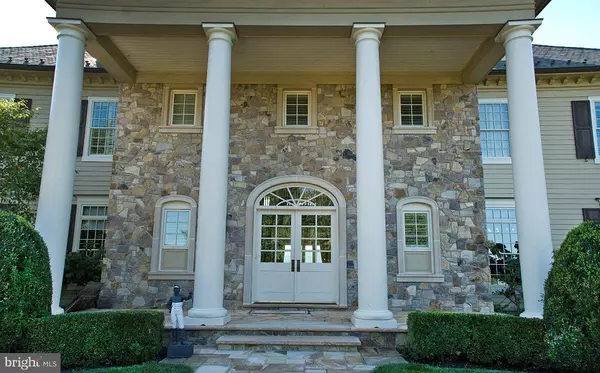For more information regarding the value of a property, please contact us for a free consultation.
19786 EBENEZER CHURCH RD Bluemont, VA 20135
Want to know what your home might be worth? Contact us for a FREE valuation!

Our team is ready to help you sell your home for the highest possible price ASAP
Key Details
Sold Price $3,600,000
Property Type Single Family Home
Sub Type Detached
Listing Status Sold
Purchase Type For Sale
Square Footage 11,136 sqft
Price per Sqft $323
Subdivision None Available
MLS Listing ID VALO434246
Sold Date 10/07/21
Style Other
Bedrooms 5
Full Baths 4
Half Baths 2
HOA Y/N N
Abv Grd Liv Area 11,136
Originating Board BRIGHT
Year Built 1998
Annual Tax Amount $32,199
Tax Year 2021
Lot Size 104.500 Acres
Acres 104.5
Property Description
Exquisite country estate on over 104 gorgeous acres with breathtaking mtn views, magnificent oaks, a picturesque stocked pond in an idyllic setting. Over 10,000 sq ft of spectacular living space with elegant sunfilled rooms, 4 fireplaces, fabulous new kitchen & baths, completely redone with extraordinary quality & stunning decor. Includes 4 bay garage w/apt.& a charming guest house by the pool.
Location
State VA
County Loudoun
Zoning A10
Rooms
Other Rooms Living Room, Dining Room, Primary Bedroom, Bedroom 2, Bedroom 3, Bedroom 4, Bedroom 5, Kitchen, Family Room, Library, Foyer, Breakfast Room, Study, Great Room, Laundry, Mud Room, Other, Office, Attic
Basement Full
Interior
Interior Features Breakfast Area, Kitchen - Gourmet, Kitchen - Country, Kitchen - Island, Kitchen - Table Space, Dining Area, Built-Ins, Window Treatments, Elevator, Primary Bath(s), Wet/Dry Bar, Wood Floors, Floor Plan - Traditional
Hot Water Electric
Heating Forced Air, Heat Pump(s), Zoned
Cooling Heat Pump(s)
Fireplaces Number 4
Fireplaces Type Mantel(s)
Equipment Dishwasher, Dryer, Dryer - Front Loading, Extra Refrigerator/Freezer, Oven - Self Cleaning, Oven/Range - Gas, Refrigerator, Six Burner Stove, Washer
Fireplace Y
Appliance Dishwasher, Dryer, Dryer - Front Loading, Extra Refrigerator/Freezer, Oven - Self Cleaning, Oven/Range - Gas, Refrigerator, Six Burner Stove, Washer
Heat Source Electric, Propane - Leased
Exterior
Exterior Feature Balconies- Multiple, Balcony, Patio(s), Porch(es), Terrace
Parking Features Garage Door Opener
Garage Spaces 4.0
Pool In Ground
Utilities Available Under Ground
Water Access N
View Mountain, Pasture, Scenic Vista, Water
Roof Type Shingle
Accessibility None
Porch Balconies- Multiple, Balcony, Patio(s), Porch(es), Terrace
Total Parking Spaces 4
Garage Y
Building
Lot Description Backs to Trees, Cleared, Landscaping, Pond, Stream/Creek, Trees/Wooded
Story 3
Sewer Septic Exists
Water Well
Architectural Style Other
Level or Stories 3
Additional Building Above Grade, Below Grade
New Construction N
Schools
School District Loudoun County Public Schools
Others
Senior Community No
Tax ID 615464519000
Ownership Fee Simple
SqFt Source Estimated
Special Listing Condition Standard
Read Less

Bought with John Coles • Thomas and Talbot Estate Properties, Inc.
GET MORE INFORMATION



