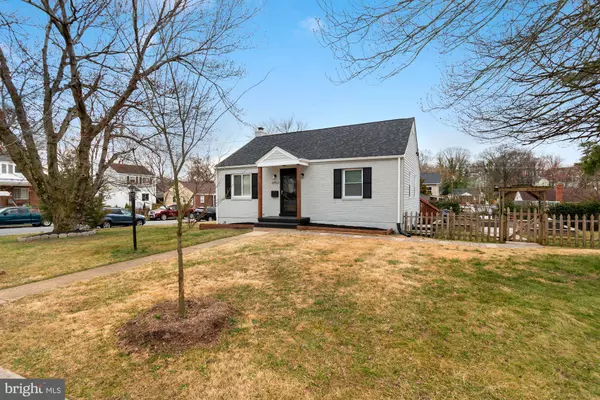For more information regarding the value of a property, please contact us for a free consultation.
6953 DECATUR ST Hyattsville, MD 20784
Want to know what your home might be worth? Contact us for a FREE valuation!

Our team is ready to help you sell your home for the highest possible price ASAP
Key Details
Sold Price $374,550
Property Type Single Family Home
Sub Type Detached
Listing Status Sold
Purchase Type For Sale
Square Footage 1,518 sqft
Price per Sqft $246
Subdivision Woodlawn
MLS Listing ID MDPG598092
Sold Date 04/23/21
Style Ranch/Rambler
Bedrooms 4
Full Baths 2
HOA Y/N N
Abv Grd Liv Area 788
Originating Board BRIGHT
Year Built 1950
Annual Tax Amount $3,338
Tax Year 2021
Lot Size 6,564 Sqft
Acres 0.15
Property Description
NEW PHOTOS, 2D FLOOR PLANS & 3D TOUR AVAILABLE NOW! Lovely light-filled single-family home in Woodlawn neighborhood of Hyattsville. Open living/dining/kitchen spaces. Two bedrooms & one bath on each level. Lower level has a second kitchen/living area and full-bath that could be used as a income-generating unit. Has separate side-entrance. Two great outdoor living & entertainment space(s). Side hardscape patio for grilling/fire-pit. Deck off of rear of home. Storage shed conveys. Many additional upgrades. Seller willing to leave a number of personal property items behind. See 'Personal Property Items' list in Disclosure Section.
Location
State MD
County Prince Georges
Zoning R55
Direction North
Rooms
Basement Other, Daylight, Partial, Fully Finished, Interior Access, Side Entrance, Space For Rooms
Main Level Bedrooms 2
Interior
Interior Features 2nd Kitchen, Breakfast Area, Ceiling Fan(s), Combination Kitchen/Dining, Crown Moldings, Entry Level Bedroom, Kitchen - Eat-In, Window Treatments, Wood Floors
Hot Water Natural Gas
Heating Central
Cooling Central A/C, Ceiling Fan(s)
Flooring Hardwood
Equipment Built-In Microwave, Dishwasher, Dryer, Disposal, Extra Refrigerator/Freezer, Icemaker, Exhaust Fan, Refrigerator, Stove, Washer
Fireplace N
Appliance Built-In Microwave, Dishwasher, Dryer, Disposal, Extra Refrigerator/Freezer, Icemaker, Exhaust Fan, Refrigerator, Stove, Washer
Heat Source Natural Gas
Laundry Has Laundry, Lower Floor
Exterior
Exterior Feature Deck(s), Patio(s)
Waterfront N
Water Access N
Roof Type Shingle
Accessibility None
Porch Deck(s), Patio(s)
Garage N
Building
Lot Description Corner, Front Yard, Level
Story 2
Sewer Public Sewer
Water Public
Architectural Style Ranch/Rambler
Level or Stories 2
Additional Building Above Grade, Below Grade
Structure Type Dry Wall
New Construction N
Schools
School District Prince George'S County Public Schools
Others
Pets Allowed Y
Senior Community No
Tax ID 17020115212
Ownership Fee Simple
SqFt Source Assessor
Security Features Exterior Cameras
Acceptable Financing Cash, Conventional, FHA, VA
Listing Terms Cash, Conventional, FHA, VA
Financing Cash,Conventional,FHA,VA
Special Listing Condition Standard
Pets Description No Pet Restrictions
Read Less

Bought with J.Isaac Brown • Independent Realty, Inc
GET MORE INFORMATION



