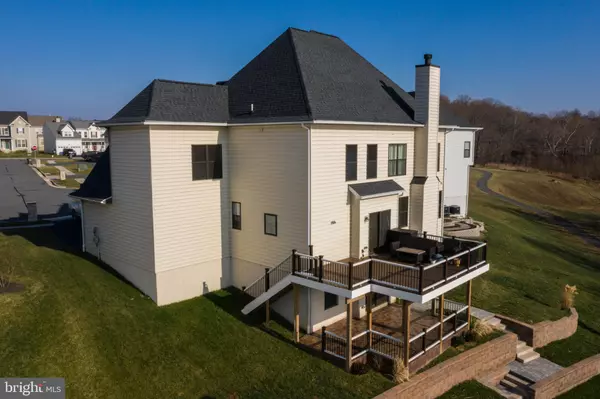For more information regarding the value of a property, please contact us for a free consultation.
17764 CARDINAL CT Round Hill, VA 20141
Want to know what your home might be worth? Contact us for a FREE valuation!

Our team is ready to help you sell your home for the highest possible price ASAP
Key Details
Sold Price $693,000
Property Type Single Family Home
Sub Type Detached
Listing Status Sold
Purchase Type For Sale
Square Footage 3,070 sqft
Price per Sqft $225
Subdivision Lake Point
MLS Listing ID VALO400242
Sold Date 02/14/20
Style Colonial
Bedrooms 4
Full Baths 2
Half Baths 1
HOA Fees $65/mo
HOA Y/N Y
Abv Grd Liv Area 3,070
Originating Board BRIGHT
Year Built 2015
Annual Tax Amount $5,471
Tax Year 2019
Lot Size 10,890 Sqft
Acres 0.25
Property Description
Absolutely Gorgeous!!! Perfectly sited on a quiet cul-de-sac overlooking the lake with a wrap around front porch, terraced back yard, covered patio and sprawling deck and panoramic views of the lake, mountains and sunsets, and a two-car garage. Two zone electric HVAC with a Aprilaire Ventilation Control System is a whole-home ventilation system. Main level boasts new Chateau s wide plank Acacia hardwood flooring, two story foyer with split staircase, formal living and traditional dining rooms and powder room with window. Stunning family room with sweeping lake views has fireplace and open to breakfast area with sliding glass doors to the deck and kitchen perfect for entertaining. Huge walk-in pantry, lovely kitchen with 42 wood cabinets, granite counters, new Frigidaire ceramic top 5 burner stove and GE microwave, dishwasher and side-by-side refrigerator with a movable center island. Upper level boasts an expansive owner's suite with views, two walk-in closets and a luxurious ceramic tile bathroom. Bedrooms two, three and four are equally spacious and share a ceramic tile hall bath with double sink vanity and private water closet with tub/shower.Light filled, insulated, unfinished lower level provides room to expand with three egress windows and sliding glass doors to the covered patio with stamped concrete flooring. Sump-pump and rough-in for a full bath. Welcome Home!
Location
State VA
County Loudoun
Zoning 01
Rooms
Basement Full
Interior
Interior Features Ceiling Fan(s), Combination Kitchen/Living, Floor Plan - Open, Formal/Separate Dining Room, Kitchen - Eat-In, Window Treatments, Wood Floors
Heating Heat Pump(s), Programmable Thermostat, Zoned
Cooling Ceiling Fan(s), Central A/C, Heat Pump(s)
Flooring Ceramic Tile, Wood
Fireplaces Number 1
Fireplaces Type Fireplace - Glass Doors, Wood
Fireplace Y
Heat Source Electric
Laundry Main Floor
Exterior
Exterior Feature Deck(s), Patio(s), Porch(es)
Garage Garage - Front Entry, Garage Door Opener
Garage Spaces 4.0
Fence Invisible
Amenities Available Bike Trail, Boat Dock/Slip, Jog/Walk Path, Lake, Picnic Area, Tot Lots/Playground, Water/Lake Privileges
Waterfront Y
Waterfront Description Park
Water Access Y
Water Access Desc Canoe/Kayak,Fishing Allowed
View Water, Lake
Accessibility None
Porch Deck(s), Patio(s), Porch(es)
Attached Garage 2
Total Parking Spaces 4
Garage Y
Building
Lot Description Cul-de-sac, Landscaping
Story 3+
Sewer Public Sewer
Water Community
Architectural Style Colonial
Level or Stories 3+
Additional Building Above Grade, Below Grade
New Construction N
Schools
Elementary Schools Mountain View
Middle Schools Harmony
High Schools Woodgrove
School District Loudoun County Public Schools
Others
HOA Fee Include Pier/Dock Maintenance,Snow Removal,Trash
Senior Community No
Tax ID 556366824000
Ownership Fee Simple
SqFt Source Assessor
Special Listing Condition Standard
Read Less

Bought with Janet H Weaver • Keller Williams Fairfax Gateway
GET MORE INFORMATION



