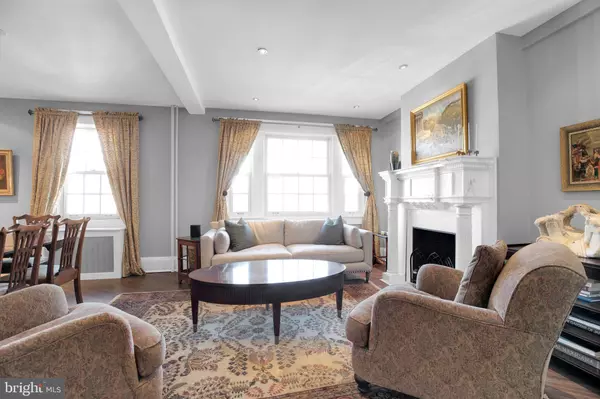For more information regarding the value of a property, please contact us for a free consultation.
1736 COLUMBIA RD NW #301 Washington, DC 20009
Want to know what your home might be worth? Contact us for a FREE valuation!

Our team is ready to help you sell your home for the highest possible price ASAP
Key Details
Sold Price $852,500
Property Type Condo
Sub Type Condo/Co-op
Listing Status Sold
Purchase Type For Sale
Square Footage 1,950 sqft
Price per Sqft $437
Subdivision Mount Pleasant
MLS Listing ID DCDC2033518
Sold Date 03/30/22
Style Traditional
Bedrooms 3
Full Baths 2
Condo Fees $1,176/mo
HOA Y/N N
Abv Grd Liv Area 1,950
Originating Board BRIGHT
Year Built 1915
Annual Tax Amount $88,248
Tax Year 2021
Property Description
Welcome to 1736 Columbia Road, NW #301. At almost 2,000 sq.ft., this bright and meticulously renovated 3BR/2BA apartment home offers the grace, charm, tall ceilings and vintage character missing in many of the new builds and conversions in DCs hot real estate market. The sparkling, eat-in chefs kitchen features high-end (Bosch & GE Profile) stainless appliances, white stone countertops, stone backsplash, breakfast bar seating, and abundant storage opportunities. The focal points of the generously sized Living Room are a stunning decorative fireplace mantel and oversized three-panel window. The adjoining dining area affords comfortable space for elegant, intimate entertaining. Throughout this home youll find recessed lighting and ebony hardwoods floors, stylishly laid on the diagonal. The beautiful den features beamed ceiling and an expansive wall of shelving, perfect for cherished collections. The gorgeous primary bathroom boasts basket weave marble floor, a subway and glass tile shower enclosure and seamless glass shower surround. Generously sized, the primary bedroom offers two large custom fitted closets and window exposures on two sides. The two additional bedrooms easily function as intended or can be creatively used as a den or home office for tele-work. There is an additional updated full bathroom with soaking tub. The in-unit stackable washer & dryer are an additional plus.
The total monthly fee of $1,176.66 includes taxes (tax deductible, $284.84), underlying mortgage ($312.02) and building operating maintenance ($559.80 includes heat, water & sewer).
You'll enjoy the Beverly Court Cooperative's elegant marble lobby, a large roof-deck featuring ample seating and 360 degree views of the Capitol City, and a well appointed gymnasium. A dedicated storage unit (conveys) and bike room enhances the in-city advantages of this well located home. Mere steps from the heart of Adams Morgan, the chic Line Hotel, Safeway, the bustling 18th Street restaurant and club scene and short distance to the Woodley Park Metro (Walkscore/99; Bikescore/97), makes 1736 Columbia Rd., a perfect urban home!
Location
State DC
County Washington
Zoning UNKNOWN
Rooms
Other Rooms Living Room, Dining Room, Primary Bedroom, Bedroom 2, Kitchen, Den, Bedroom 1, Bathroom 1, Primary Bathroom
Main Level Bedrooms 3
Interior
Interior Features Breakfast Area, Built-Ins, Floor Plan - Traditional, Kitchen - Eat-In, Kitchen - Gourmet, Kitchen - Table Space, Primary Bath(s), Recessed Lighting, Soaking Tub, Stall Shower, Upgraded Countertops, Window Treatments, Wood Floors
Hot Water Natural Gas
Heating Radiator
Cooling Window Unit(s)
Flooring Hardwood, Ceramic Tile
Equipment Built-In Microwave, Dishwasher, Disposal, Dryer - Front Loading, Energy Efficient Appliances, ENERGY STAR Clothes Washer, ENERGY STAR Dishwasher, ENERGY STAR Refrigerator, Exhaust Fan, Icemaker, Microwave, Oven/Range - Gas, Range Hood, Refrigerator, Stainless Steel Appliances, Washer - Front Loading, Washer/Dryer Stacked
Window Features Double Pane
Appliance Built-In Microwave, Dishwasher, Disposal, Dryer - Front Loading, Energy Efficient Appliances, ENERGY STAR Clothes Washer, ENERGY STAR Dishwasher, ENERGY STAR Refrigerator, Exhaust Fan, Icemaker, Microwave, Oven/Range - Gas, Range Hood, Refrigerator, Stainless Steel Appliances, Washer - Front Loading, Washer/Dryer Stacked
Heat Source Natural Gas
Laundry Dryer In Unit, Washer In Unit
Exterior
Amenities Available Elevator, Exercise Room, Extra Storage, Fitness Center, Laundry Facilities
Water Access N
View City
Accessibility None, Elevator
Garage N
Building
Story 1
Unit Features Garden 1 - 4 Floors
Sewer Public Sewer
Water Public
Architectural Style Traditional
Level or Stories 1
Additional Building Above Grade, Below Grade
Structure Type 9'+ Ceilings
New Construction N
Schools
School District District Of Columbia Public Schools
Others
Pets Allowed Y
HOA Fee Include Ext Bldg Maint,Heat,Insurance,Laundry,Lawn Maintenance,Management,Reserve Funds,Sewer,Snow Removal,Taxes,Trash,Underlying Mortgage,Water
Senior Community No
Tax ID 2565//0804
Ownership Cooperative
Security Features Main Entrance Lock
Special Listing Condition Standard
Pets Description No Pet Restrictions
Read Less

Bought with Thomas S Buerger • Compass
GET MORE INFORMATION



