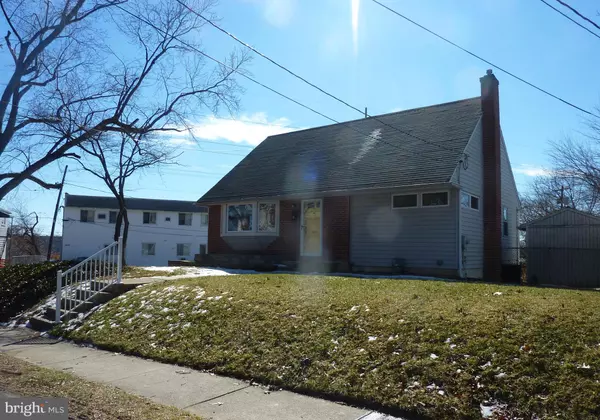For more information regarding the value of a property, please contact us for a free consultation.
309 MARSH LN Wilmington, DE 19804
Want to know what your home might be worth? Contact us for a FREE valuation!

Our team is ready to help you sell your home for the highest possible price ASAP
Key Details
Sold Price $256,500
Property Type Single Family Home
Sub Type Detached
Listing Status Sold
Purchase Type For Sale
Square Footage 1,681 sqft
Price per Sqft $152
Subdivision Newport Heights
MLS Listing ID DENC521490
Sold Date 04/16/21
Style Cape Cod
Bedrooms 4
Full Baths 1
Half Baths 1
HOA Y/N N
Abv Grd Liv Area 1,303
Originating Board BRIGHT
Year Built 1953
Annual Tax Amount $1,462
Tax Year 2020
Lot Size 6,970 Sqft
Acres 0.16
Property Description
Welcome home to this charming 4 bedroom 1 1/2 bath Cape Code style home situated on a corner lot in the wonderful neighborhood of Newport Heights. Upon entering the house, you will greeted by the cozy living room that boosts beautiful hardwood floors and a large bay window which allows for plenty of natural sunlight. The open eat in kitchen offers plenty of counter space, storage, a large dining area, and flows perfectly making meal time ideal for any family. The well cared for hardwood floors lead down the first floor hallway to the main bedroom and another room that can be used as either an office or bedroom. There is a fully renovated full bath, complete with ceramic tile and granite vanity, on the main level making it perfect for first floor living!! Upstairs you will find two more well-sized bedrooms with recessed lighting, built in vanities, closet organizers and a half bath. If you like entertaining or family get-togethers, look no further! the partially finished basement offers upgraded Berber carpeting, a wet bar, plenty of counter space and upgraded cabinets for all your party supplies. This space is truly special! The unfinished portion of the basement is ideal for all of your storage and laundry needs and offers easy access to the back yard with its own separate entrance. The fenced-in back yard boasts more entertaining space, with the deck located just off the kitchen and steps leading down to a lower level. The yard has a large fire pit and storage shed. This property is conveniently located to all major routes, transportation, shopping and dining. This house is move-in ready and is a must see for any buyer!! Come see this house today as it will not last long!!
Location
State DE
County New Castle
Area Elsmere/Newport/Pike Creek (30903)
Zoning NC5
Rooms
Other Rooms Living Room, Bedroom 2, Bedroom 3, Bedroom 4, Kitchen, Basement, Bedroom 1, Bathroom 1, Bathroom 2
Basement Full, Outside Entrance, Partially Finished, Sump Pump, Walkout Stairs, Windows
Main Level Bedrooms 2
Interior
Hot Water Natural Gas
Heating Forced Air
Cooling Central A/C
Flooring Carpet, Hardwood
Heat Source Natural Gas
Exterior
Exterior Feature Deck(s)
Waterfront N
Water Access N
Roof Type Pitched,Shingle
Accessibility None
Porch Deck(s)
Garage N
Building
Story 3
Sewer Public Sewer
Water Public
Architectural Style Cape Cod
Level or Stories 3
Additional Building Above Grade, Below Grade
New Construction N
Schools
Elementary Schools Richey
Middle Schools Skyline
High Schools Dickinson
School District Red Clay Consolidated
Others
Senior Community No
Tax ID 07-047.20-127
Ownership Fee Simple
SqFt Source Estimated
Acceptable Financing Cash, Conventional, FHA, VA
Listing Terms Cash, Conventional, FHA, VA
Financing Cash,Conventional,FHA,VA
Special Listing Condition Standard
Read Less

Bought with Randy Scott Shepheard Jr. • Patterson-Schwartz-Middletown
GET MORE INFORMATION



