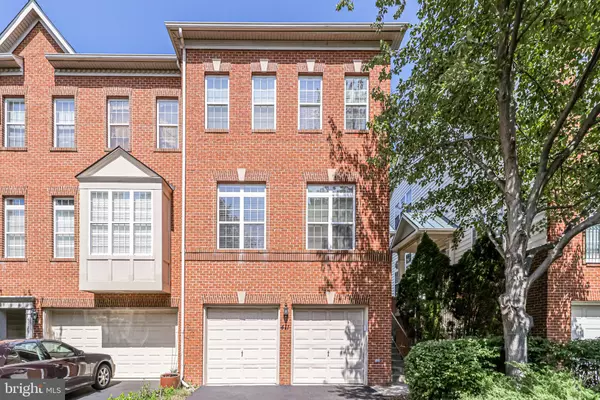For more information regarding the value of a property, please contact us for a free consultation.
411 CLAYTON LN Alexandria, VA 22304
Want to know what your home might be worth? Contact us for a FREE valuation!

Our team is ready to help you sell your home for the highest possible price ASAP
Key Details
Sold Price $635,000
Property Type Townhouse
Sub Type End of Row/Townhouse
Listing Status Sold
Purchase Type For Sale
Square Footage 2,711 sqft
Price per Sqft $234
Subdivision Edsall Rd T/H
MLS Listing ID VAAX2003316
Sold Date 10/14/21
Style Colonial
Bedrooms 3
Full Baths 2
Half Baths 2
HOA Fees $146/mo
HOA Y/N Y
Abv Grd Liv Area 2,251
Originating Board BRIGHT
Year Built 1998
Annual Tax Amount $6,529
Tax Year 2021
Lot Size 2,159 Sqft
Acres 0.05
Property Description
Huge price reduction! Beautiful 3 bedroom, 2 full bathroom, 2 half bathroom, 2-car garage, end-unit townhome in close proximity to Alexandrias recently approved entertainment, retail, and medical village located at the current Landmark Mall site. The main level features 10 foot ceilings, hardwood floors, and a large open floorplan with natural lighting along with an eat-in kitchen that boasts white 42 inch cabinets, stainless steel appliances, granite countertops, and deck access. Upstairs youll find a spacious owners suite complete with walk-in closet and ensuite bath featuring walk-in shower, separate soaking tub, and dual vanities. Two additional bedrooms, full bathroom, and top-level laundry round out the features of the top floor. On the lower level youll find the entrance from the two-car garage to a second living space featuring gas fireplace and additional half bathroom. The convenience of the location includes nearby access to major commuting routes, Amazon HQ2, future INOVA campus, Pentagon, Mark Center, shopping, dining, and all that living inside the beltway has to offer. Seasonal pool membership available through agreement with Bren Mar Recreation Association. Welcome Home!
Location
State VA
County Alexandria City
Zoning RC
Rooms
Basement Full, Fully Finished
Interior
Interior Features Carpet, Ceiling Fan(s), Dining Area, Floor Plan - Open, Kitchen - Eat-In, Walk-in Closet(s), Wood Floors, Kitchen - Island
Hot Water Natural Gas
Heating Forced Air
Cooling Central A/C
Flooring Carpet, Hardwood, Tile/Brick
Fireplaces Number 1
Fireplaces Type Gas/Propane, Screen
Equipment Built-In Microwave, Dishwasher, Disposal, Dryer, Icemaker, Refrigerator, Stove, Washer, Stainless Steel Appliances
Fireplace Y
Window Features Screens,Energy Efficient
Appliance Built-In Microwave, Dishwasher, Disposal, Dryer, Icemaker, Refrigerator, Stove, Washer, Stainless Steel Appliances
Heat Source Natural Gas
Laundry Upper Floor
Exterior
Exterior Feature Deck(s)
Parking Features Garage Door Opener
Garage Spaces 4.0
Fence Privacy, Wood
Amenities Available Common Grounds
Water Access N
View Street
Accessibility None
Porch Deck(s)
Attached Garage 2
Total Parking Spaces 4
Garage Y
Building
Story 3
Foundation Slab
Sewer Public Sewer
Water Public
Architectural Style Colonial
Level or Stories 3
Additional Building Above Grade, Below Grade
Structure Type 9'+ Ceilings,High
New Construction N
Schools
Elementary Schools Samuel W. Tucker
Middle Schools Francis C Hammond
High Schools Alexandria City
School District Alexandria City Public Schools
Others
Pets Allowed Y
HOA Fee Include Common Area Maintenance,Management,Road Maintenance,Snow Removal,Trash
Senior Community No
Tax ID 057.01-02-10
Ownership Fee Simple
SqFt Source Assessor
Security Features Main Entrance Lock,Smoke Detector,Security System
Acceptable Financing Cash, Conventional, FHA, VA, VHDA
Listing Terms Cash, Conventional, FHA, VA, VHDA
Financing Cash,Conventional,FHA,VA,VHDA
Special Listing Condition Standard
Pets Allowed No Pet Restrictions
Read Less

Bought with Catherine Labbe • Samson Properties
GET MORE INFORMATION



