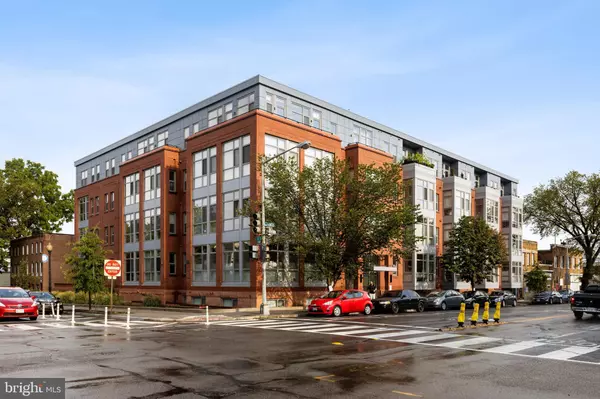For more information regarding the value of a property, please contact us for a free consultation.
900 11TH ST SE #G08 Washington, DC 20003
Want to know what your home might be worth? Contact us for a FREE valuation!

Our team is ready to help you sell your home for the highest possible price ASAP
Key Details
Sold Price $399,900
Property Type Condo
Sub Type Condo/Co-op
Listing Status Sold
Purchase Type For Sale
Square Footage 572 sqft
Price per Sqft $699
Subdivision Hill East
MLS Listing ID DCDC480646
Sold Date 10/13/20
Style Contemporary
Bedrooms 1
Full Baths 1
Condo Fees $238/mo
HOA Y/N N
Abv Grd Liv Area 572
Originating Board BRIGHT
Year Built 2017
Annual Tax Amount $2,475
Tax Year 2019
Property Description
Looking for iconic views in the heart of the city? Welcome to the Kipling house, built in 2017. This rarely available modern one bedroom condo provides extraordinary convenience to Barracks Row, Navy Yard, Anacostia Trails, the Capitol Riverfront, and Eastern Market. So much convenience at your feet: Trader Joes, Whole Foods, Three metro stations, Washington's best restaurants, easy highway access, and DC nightlife. This condo features an open floor plan creating a cozy and inviting home with modern fixtures, customized Master closet, wide plank flooring, quartz countertops, stainless steel kitchen (Bosch)appliances, 9' ceilings, plenty of closet space, and a full washer & dryer. The perfect home for entertaining or your home office. Ready to watch sunsets over the Capitol? At the Kipling house you have two outdoor community areas for entertaining; one on the rooftop with grills, couches, and views of the Monument. And, on the terrace level with an outdoor fire-pit and more comfy seating for entertaining. Remarkably low condo fees of $238 monthly with some utilities included. The building also features bike storage, a digital package concierge, elevator, and secured entry/exit access. Are you a commuter? Very easy highway access to 295.
Location
State DC
County Washington
Zoning RESIDENTIAL
Direction West
Rooms
Main Level Bedrooms 1
Interior
Interior Features Built-Ins, Combination Kitchen/Living, Floor Plan - Open, Kitchen - Eat-In, Kitchen - Island, Recessed Lighting, Walk-in Closet(s)
Hot Water Natural Gas
Heating Forced Air
Cooling Central A/C
Flooring Hardwood
Equipment Dishwasher, Disposal, Dryer, Dryer - Front Loading, Energy Efficient Appliances, Oven/Range - Gas, Refrigerator, Six Burner Stove, Stainless Steel Appliances, Washer - Front Loading
Fireplace N
Window Features Double Pane
Appliance Dishwasher, Disposal, Dryer, Dryer - Front Loading, Energy Efficient Appliances, Oven/Range - Gas, Refrigerator, Six Burner Stove, Stainless Steel Appliances, Washer - Front Loading
Heat Source Electric
Laundry Dryer In Unit, Washer In Unit
Exterior
Utilities Available Cable TV Available, Electric Available
Amenities Available Common Grounds, Elevator
Water Access N
Roof Type Unknown
Accessibility 36\"+ wide Halls
Garage N
Building
Story 4
Unit Features Mid-Rise 5 - 8 Floors
Sewer Public Sewer
Water Public
Architectural Style Contemporary
Level or Stories 4
Additional Building Above Grade, Below Grade
New Construction N
Schools
School District District Of Columbia Public Schools
Others
Pets Allowed Y
HOA Fee Include Gas,Water
Senior Community No
Tax ID 0996//2006
Ownership Condominium
Security Features Main Entrance Lock,Intercom
Acceptable Financing Cash, Conventional
Horse Property N
Listing Terms Cash, Conventional
Financing Cash,Conventional
Special Listing Condition Standard
Pets Allowed Number Limit
Read Less

Bought with Lee Gochman • Keller Williams Capital Properties
GET MORE INFORMATION



