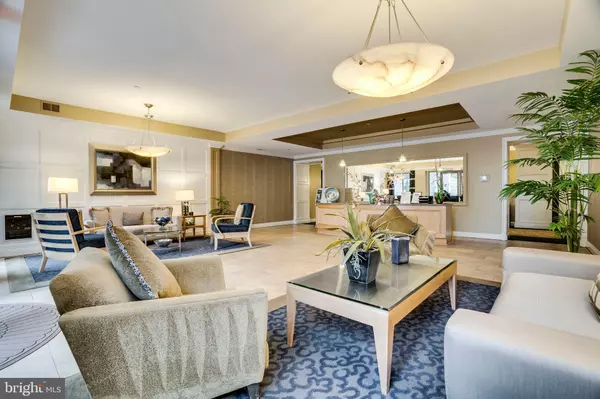For more information regarding the value of a property, please contact us for a free consultation.
440 BELMONT BAY DR #311 Woodbridge, VA 22191
Want to know what your home might be worth? Contact us for a FREE valuation!

Our team is ready to help you sell your home for the highest possible price ASAP
Key Details
Sold Price $319,999
Property Type Condo
Sub Type Condo/Co-op
Listing Status Sold
Purchase Type For Sale
Square Footage 1,348 sqft
Price per Sqft $237
Subdivision Belmont Bay
MLS Listing ID VAPW482908
Sold Date 01/08/20
Style Colonial
Bedrooms 2
Full Baths 2
Condo Fees $454/mo
HOA Fees $63/mo
HOA Y/N Y
Abv Grd Liv Area 1,348
Originating Board BRIGHT
Year Built 2004
Annual Tax Amount $3,676
Tax Year 2019
Property Description
Location, location, location Gorgeous Condo in Waterfront community, conveniently located near Belmont Bay/Occoquan river, Belmont Bay Marina, Town of Occoquan, I-95, Fort Belvoir, Quantico, Woodbridge VRE commuter station and much more!!Priced for a quick sale, this Fabulous unit offers 2 bedrooms & 2 full baths, very spacious Master Suite with walk-in closet. A beautiful sun-room that will take your breath away. Desirable open floor plan with new amazing hardwood floors, fireplace with built-ins, high ceilings, crown moldings and tons of Natural lights. Separate Dining Room with wainscoting panels perfect for entertaining. Updated kitchen with granite counter tops and stainless-steel appliances. 2 garage parking spaces and storage unit will convey. Great amenities, water included and much more truly a must see!
Location
State VA
County Prince William
Zoning PMD
Rooms
Main Level Bedrooms 2
Interior
Interior Features Built-Ins, Carpet, Ceiling Fan(s), Chair Railings, Crown Moldings, Dining Area, Elevator, Floor Plan - Open, Kitchen - Eat-In, Primary Bath(s), Pantry, Wainscotting, Walk-in Closet(s), Window Treatments, Wood Floors, Other
Hot Water Electric
Heating Forced Air
Cooling Central A/C, Ceiling Fan(s)
Fireplaces Number 1
Equipment Built-In Microwave, Dishwasher, Disposal, Dryer, Icemaker, Oven/Range - Gas, Refrigerator, Stainless Steel Appliances, Washer, Water Heater
Appliance Built-In Microwave, Dishwasher, Disposal, Dryer, Icemaker, Oven/Range - Gas, Refrigerator, Stainless Steel Appliances, Washer, Water Heater
Heat Source Natural Gas
Exterior
Garage Covered Parking
Garage Spaces 2.0
Parking On Site 2
Amenities Available Common Grounds, Elevator, Exercise Room, Extra Storage, Jog/Walk Path, Pool Mem Avail, Tennis Courts
Waterfront N
Water Access N
Accessibility None
Attached Garage 2
Total Parking Spaces 2
Garage Y
Building
Story 1
Unit Features Garden 1 - 4 Floors
Sewer Public Sewer
Water Public
Architectural Style Colonial
Level or Stories 1
Additional Building Above Grade, Below Grade
New Construction N
Schools
Elementary Schools Belmont
Middle Schools Fred M. Lynn
High Schools Freedom
School District Prince William County Public Schools
Others
Pets Allowed Y
HOA Fee Include Common Area Maintenance,Insurance,Lawn Maintenance,Management,Reserve Funds,Road Maintenance,Snow Removal,Trash,Water,Other
Senior Community No
Tax ID 8492-53-3950.03
Ownership Condominium
Acceptable Financing Cash, Conventional, FHA, VA
Listing Terms Cash, Conventional, FHA, VA
Financing Cash,Conventional,FHA,VA
Special Listing Condition Standard
Pets Description Size/Weight Restriction, Number Limit
Read Less

Bought with Colin R McKevitt • Long & Foster Real Estate, Inc.
GET MORE INFORMATION



