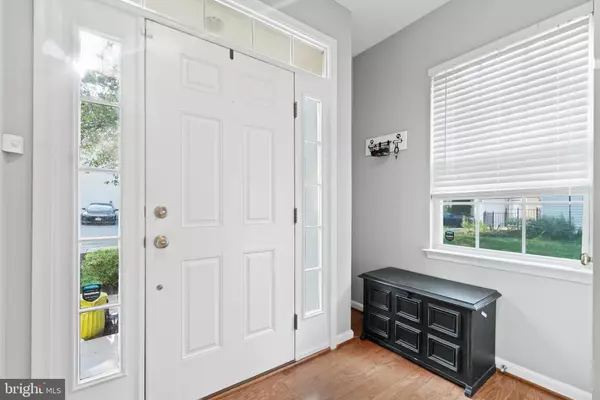For more information regarding the value of a property, please contact us for a free consultation.
10151 PALE ROSE LOOP Bristow, VA 20136
Want to know what your home might be worth? Contact us for a FREE valuation!

Our team is ready to help you sell your home for the highest possible price ASAP
Key Details
Sold Price $460,000
Property Type Townhouse
Sub Type End of Row/Townhouse
Listing Status Sold
Purchase Type For Sale
Square Footage 2,168 sqft
Price per Sqft $212
Subdivision Braemar
MLS Listing ID VAPW2007080
Sold Date 10/21/21
Style Colonial
Bedrooms 3
Full Baths 3
Half Baths 1
HOA Fees $106/mo
HOA Y/N Y
Abv Grd Liv Area 1,560
Originating Board BRIGHT
Year Built 2000
Annual Tax Amount $4,597
Tax Year 2021
Lot Size 2,544 Sqft
Acres 0.06
Property Description
Welcome Home to the friendliest loop in Bristow! This 3br 3.5ba townhome features a comfortable and spacious main level with luxury vinyl plank (2020) and an updated kitchen with granite countertops and stainless steel appliances, painted cabinets, and an island, updated half bath (2020), spacious living room, and dining area with space for an office or family hub. Off the living room, step outside to the deck with views of the trees and open common green space; a perfect spot to enjoy your morning coffee! Upstairs, the primary bedroom and bath are spacious, and two other bedrooms share a full bath. Downstairs, the bonus room is a great place for a home gym, game room, or play room, with full bath and access to the fully fenced backyard and patio and one car garage. New roof in 2018 and new HVAC in 2017. Walk to tennis courts, fields, playgrounds, pools and Cedar Point Elementary. Enjoy the miles of trails in the neighborhood along Broad Run creek. Close to grocery stores, coffee shops, restaurants. Just minutes to 66 and Prince William Parkway.
Roof: 2018
HVAC and Water Heater: 2017
Kitchen Appliances: 2017
Kitchen update: 2017 and 2020
Upstairs Bathrooms update: 2019
Half Bath update: 2020
LVP on main level and upper level hall: 2020
Location
State VA
County Prince William
Zoning RPC
Rooms
Basement Outside Entrance, Full, Fully Finished, Walkout Level
Interior
Interior Features Combination Kitchen/Living, Crown Moldings, Kitchen - Island, Upgraded Countertops
Hot Water Natural Gas
Heating Forced Air
Cooling Ceiling Fan(s), Central A/C
Flooring Luxury Vinyl Plank, Partially Carpeted
Fireplaces Number 1
Equipment Built-In Microwave, Dishwasher, Disposal, Refrigerator, Icemaker, Stove
Fireplace Y
Appliance Built-In Microwave, Dishwasher, Disposal, Refrigerator, Icemaker, Stove
Heat Source Natural Gas
Laundry Lower Floor
Exterior
Exterior Feature Deck(s), Patio(s)
Garage Garage - Front Entry, Garage Door Opener
Garage Spaces 1.0
Fence Fully, Other
Utilities Available Under Ground, Cable TV Available
Amenities Available Common Grounds, Community Center, Jog/Walk Path, Pool - Outdoor, Tennis Courts, Tot Lots/Playground
Waterfront N
Water Access N
View Trees/Woods
Roof Type Shingle,Composite
Street Surface Black Top,Paved
Accessibility None
Porch Deck(s), Patio(s)
Road Frontage City/County, Public
Attached Garage 1
Total Parking Spaces 1
Garage Y
Building
Lot Description Backs to Trees, Landscaping
Story 3
Sewer Public Sewer, Public Septic
Water Public
Architectural Style Colonial
Level or Stories 3
Additional Building Above Grade, Below Grade
Structure Type Dry Wall
New Construction N
Schools
Elementary Schools Cedar Point
Middle Schools Marsteller
High Schools Patriot
School District Prince William County Public Schools
Others
Pets Allowed Y
HOA Fee Include Management,Pool(s),Snow Removal,Trash
Senior Community No
Tax ID 7495-82-9256
Ownership Fee Simple
SqFt Source Assessor
Security Features Monitored
Acceptable Financing Cash, Conventional, FHA, VA
Listing Terms Cash, Conventional, FHA, VA
Financing Cash,Conventional,FHA,VA
Special Listing Condition Standard
Pets Description No Pet Restrictions
Read Less

Bought with Don Richards • Fairfax Realty Select
GET MORE INFORMATION



